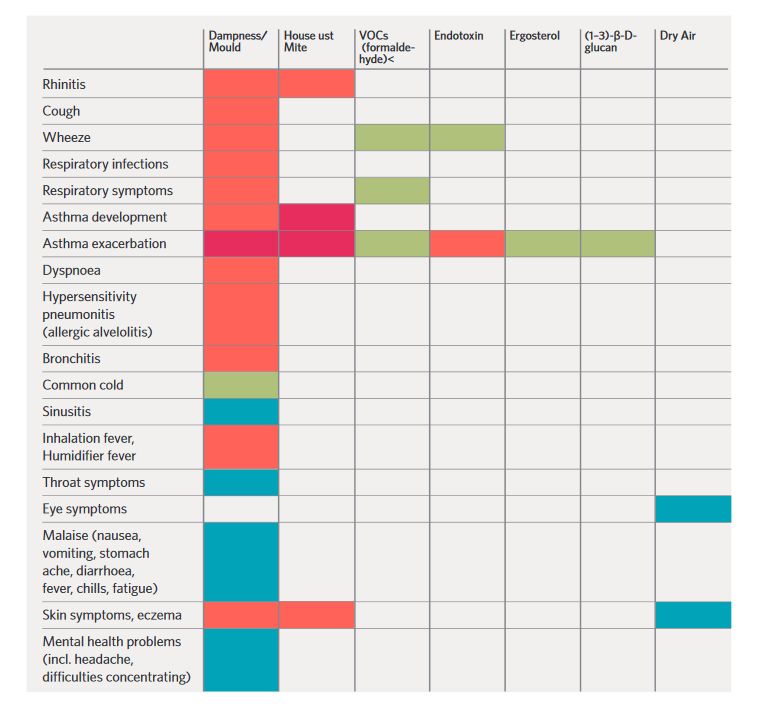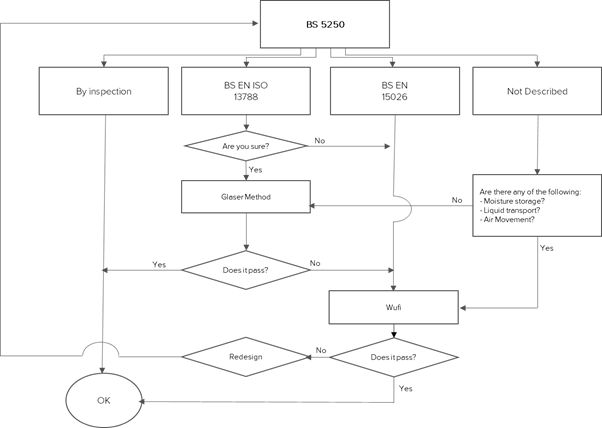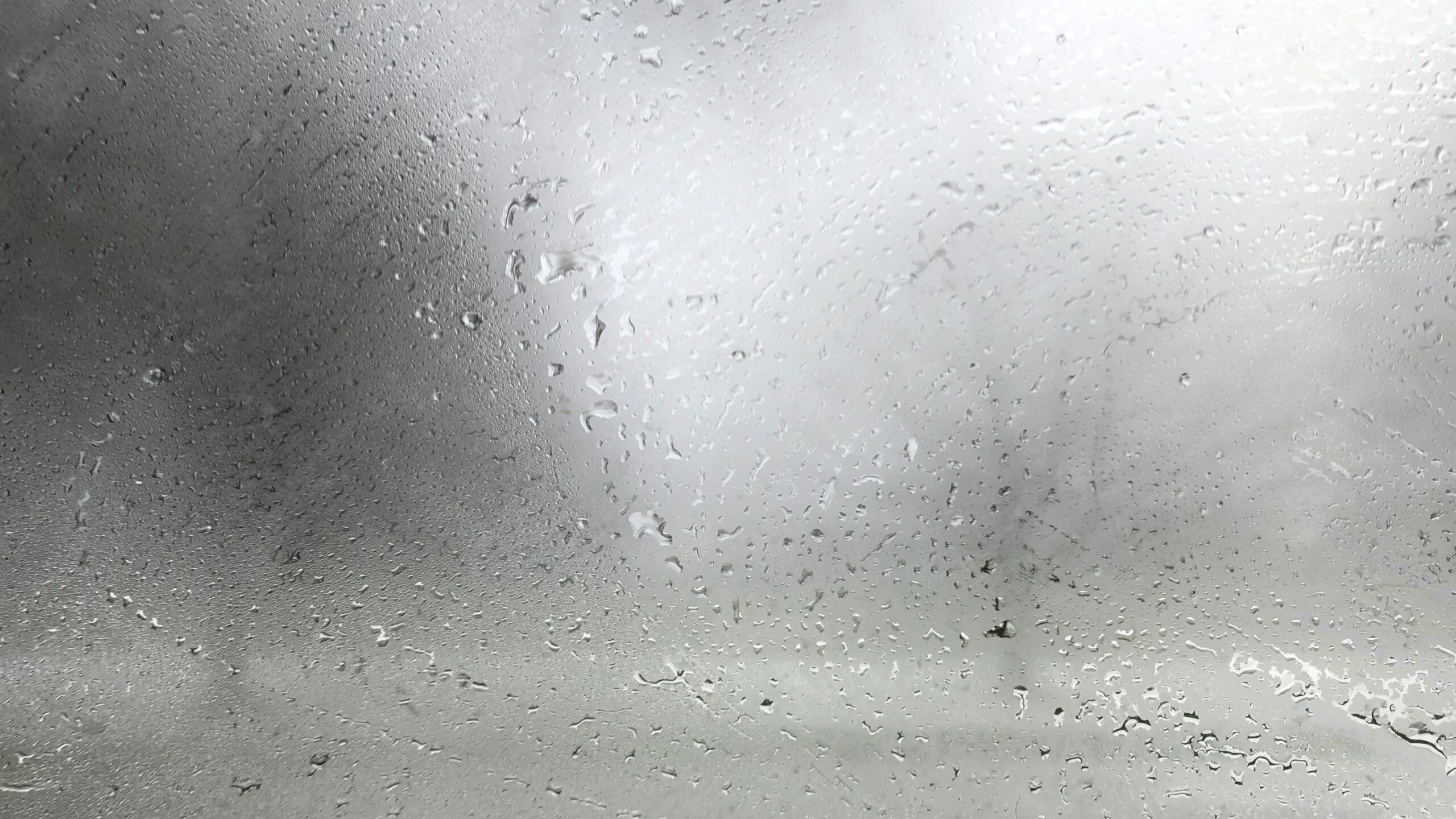Moisture accumulation in buildings can lead to many problems – both for the health of the occupants and for the building fabric itself. Corrosion of metal components, decay of timber elements, unsightly damp damage and mould growth are just a few of the direct issues that arise from poorly managed moisture within a building. Mould can occur in many different shapes and sizes, and as a multitude of different species; whilst the occurrence of any mould within a building is bad news, some species will result in more damage to occupant health than others. The table below has been put together by the UK Centre for Moisture in Buildings (UKCMB) and highlights the long list of health problems that can be attributed to mould and damp exposure.

Without going into detail about these specific health conditions or the exact species of mould which can cause these, we can cut a long story short – we want to avoid mould and damp in our buildings.
In this short blog I will take you through the different tools available to help assess and design out these moisture-related issues. Whilst these methods can be extremely useful to help determine the cause of an existing problem, we always recommend considering moisture from the get-go – this way you can avoid any unwanted problems and unforeseen costs further down the line.

Moisture in Buildings
Let’s rewind back to our school days and talk a bit about the different phases of a material. Here, I will use the term moisture a lot. Moisture refers to water in any of its three phases – solid (as ice), liquid (as water) and gas (as water vapour). Whilst it can get quite chilly in the UK, we generally don’t have as many problems with ice in buildings as we do with liquid water and water vapour. Regardless of this, it’s important to be familiar with the processes that convert one phase of moisture to another – evaporation, condensation, melting and freezing being the main ones.
The air that surrounds us contains a certain amount of moisture in the form of water vapour. The exact amount of moisture held within the air can be defined as the absolute humidity. This is not to be confused with relative humidity, which is the ratio of the moisture that is held within the air to the maximum amount of moisture that the air can hold. This relative humidity varies with temperature – air at a cooler temperature can hold less moisture. Think of a large container – we can add 1 litre of water to this container which could mean that it is a quarter full. If we then pour this 1 litre of water into a smaller container that is a quarter of the size, then that smaller container would be completely full. Here, the 1 litre of water can be thought of as the absolute humidity – the actual quantity of water does not change throughout the process. Whilst the fullness of the container represents the relative humidity. Therefore, if we imagine that by cooling the air we are allowing it to store less moisture i.e. we are going from the large container to the small container, we can see that the relative humidity increases. If we continue to cool the air – or to make the container smaller in this example – then you can see that at some point the container will not be able to hold the full 1 litre of water and that excess water that can no longer be held in the smaller container can be thought of as condensation.
Thinking in the context of buildings, we have a lot of clients approaching us because they are having problems with mould growth or condensation on their internal surfaces and they want to find a solution to resolve this. Surface condensation can occur when indoor air comes into contact with a surface or material which has a lower temperature which causes the air to cool down. This cooler air is now able to store less moisture and so any excess moisture that can no longer be held is deposited onto the cold surface or material. This often happens with uninsulated external solid walls . If this goes unaddressed for too long these humid conditions on the surface can lead to mould growth. If this moisture can penetrate diffuse through the surface into the build-up but then becomes trapped within the construction – often referred to as interstitial condensation – it can lead to high humidity conditions within the structure which could cause mould growth or the decay of sensitive organic building materials. These scenarios can happen as a result of poorly designed buildings or due to older buildings having a new and different usage than they were originally designed for.
The ability of a build-up to manage moisture is linked to the properties of the building materials making up that construction – the key ones, which I will describe shortly, are vapour resistance, absorptivity and hygroscopicity. Vapour resistance is related to the ability of a material to resist the passage of vapour – a more vapour closed material will allow less vapour to travel through than one that is less vapour closed. Absorptivity relates to the speed at which a material can take in and transport liquid water. Hygroscopicity defines the ability of a material to exchange moisture with the air. These are important concepts to understand when looking at moisture risk because you want your materials and their properties to compliment one another and work in unison to manage the moisture.
Assessing and Modelling Moisture Risk
When starting to assess the moisture risk associated with a particular build-up there are three key documents to be aware of:
- BS5250 – Code of practice for control of condensation in buildings
- BS EN 13788 – Hygrothermal performance of building components and building elements — Internal surface temperature to avoid critical surface humidity and interstitial condensation Calculation methods
- BS EN 15026 – Hygrothermal performance of building components and building elements — Assessment of moisture transfer by numerical simulation
BS 5250 contains a set of standard details for each element of a building. Therefore, if you have a construction you want to assess, you can go to BS 5250 and see if it is explicitly defined in there. If it is, BS 5250 will tell you what calculation method is required to assess the moisture risk associated with that build-up. This could be one of 3 options: assessment by inspection – this means that it is a well assessed build-up that is proven to be low risk and so does not need assessing; assess using BS EN 13788 calculation – this is a Glaser method calculation; assess using BS EN 15026 calculation – this is a hygrothermal numerical calculation. BS 5250 is a finite document and so doesn’t contain every single possible construction; in the case where your build-up is not described because it is a non-standard construction (of which there are many!), then judgement needs to be applied to determine the best assessment method.
BS EN 13788 describes the Glaser method. This is a useful document which outlines the calculation method to assess the risk of surface and interstitial condensation. The assessor can choose material specific data and climate data to carry out the calculations described in BS 13788 or use an approved software such as BuildDesk which will output a simple pass or fail result. This method accounts for vapour transport only, it does not account for any form of liquid moisture movement, surface diffusion or convection. It is for this reason that the Glaser method is often applied to build-ups erroneously and results in unreliable outputs. Basically, you have to be certain that the Glaser method is the right tool for the job, otherwise you could unexpectedly suffer from the damp and mould you thought you’d designed out of your build-up.
Finally, we have BS EN 15026 which is a more complex and complete calculation method and employs the use of more sophisticated software such as Wufi and Delphin. With this method, the assessor has much more control over the exact inputs for the calculation and so build-ups can be more accurately modelled. The outputs from hygrothermal numerical simulation are more complex than the simple pass or fail result seen in the Glaser method calculation and so the assessor has to apply professional judgement based on experience and knowledge to determine the level of risk associated with a build-up. As with any model, the results you get out are only as good as the data that you put in – therefore, it is really important that before using this type of software for assessment and analysis, some training and guidance from experienced people within the industry is undertaken or received.
I have listed these documents in the above order on purpose. Whenever doing a moisture risk assessment, BS 5250 should always be the first document that you go to. The flow diagram below helps to outline the process you should take to assess a build-up:

As I’m sure you now realise assessing moisture risk can be a fairly complicated subject, however I hope this article has explained some of the key points and that you found it interesting and helpful. If you have any further questions or queries about assessing moisture risk, then please don’t hesitate to get in touch.
Written by Olivia De Sousa Costa





