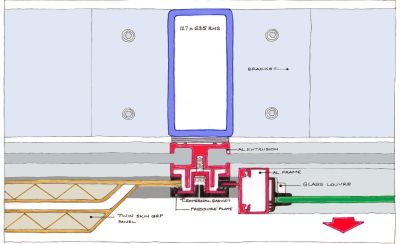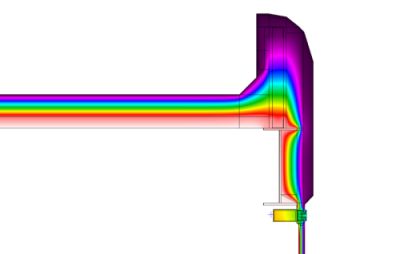Bath Spa University have recently acquired the old Herman Millar factory in Bath and are converting it for use as their school of Art and Design. Greengauge were appointed to advise on the thermal performance and moisture safety of the façade upgrades.
The building was designed by Grimshaw Architects, and originally constructed in 1976. The client has appointed the same practise to oversee the conversion. It is an early example of modular design, consisting of a steel frame with an early, custom-made extruded aluminium curtain glazing carrier system forming a regular 1m by 3m grid. Into the curtain glazing carrier are placed, either single pane glass panels for light and views, adjustable glass louvers for natural ventilation, or Glass-Reinforced Plastic (GRP) panels, with an unusual tray section and two modest layers of insulation encapsulated in GRP.
The building is considered to be a significant example of its type and period and is Grade 1 listed. This places it in a small but growing number of twentieth century buildings protected as part of our architectural heritage.
Greengauge have been directly involved with developing a solution to improve the insulation levels of the building that will reduce energy bills and carbon emissions, as well as improve thermal comfort and reduce the moisture risks. We worked with the façade consultant, Harry Montresor, to develop a strategy and provide detailed analysis of the heat losses through the existing and proposed planar elements as well as the many linear thermal bridges, using a variety of tools such as Therm. On top of this we have analysed the design and maintenance strategies to minimise moisture risks.
The design work is ongoing.

IMAGE CREDIT for site photo and hand-drawn detail: Montrésor Partnership


