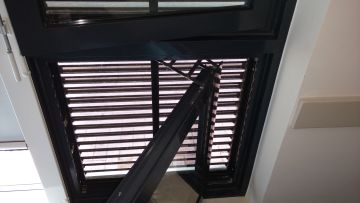Here at Greengauge we are frequently approached to undertake forensic analysis and problem solving for different design aspects whether the subject matter is building services or building fabric related. One element which bridges both specialisms is conducting summer overheating analysis compliant with the CIBSE Standard TM52. On a number of projects, we have had the opportunity to compare and validate the thermal modelling for commercial buildings with BMS data and we, and our clients, have been impressed by the accuracy and correlation with real life the models represent. There is however a key theme that we have begun to understand especially where schools are concerned.
Schools on the whole aim to avoid active cooling to reduce capital cost but also operational cost. This means that classrooms and spaces need to be comfortable via natural ventilation provision. For natural ventilation to be successful we need to be able to safely ventilate spaces overnight to pre-cool the building’s thermal mass and the space to enable it to absorb the increasing internal temperatures of the following day. This works nicely with the typical building use profile of a school i.e. empty overnight (so thermal comfort not critical) and intense use for 7-8 hours during the day (thermal comfort critical). To provide good ventilation and high levels of security louvred openings with internal windows for air tightness have been developed to enable this. So, for a typical spring through to autumn day thermal comfort is suitably controllable. However, CO2 is also a key comfort criterion. In summer this goes hand in hand with the temperature but when you look at the winter situation the window, which is a great attribute during summer, is now dumping vast quantities of cold air on the nearest student. This results in the window being closed to maintain thermal comfort but the CO2 levels sky rocket, this doesn’t get highlighted in typical TM52/BB101 modelling as windows are typically set to open based on CO2 control regardless of the outdoor temperature.
Unless you have a well-considered window opening design, for both summer and winter, considering both position and size then, for a realistic prediction of comfort, the window opening in modelling should be limited to 14oC i.e windows do not open below this temperature, and yes you are right the British climate isn’t often consistently at a convenient 14oC. If CO2 cannot be controlled using this type of internal control then really the only solution is to install an MVHR system to maintain acceptable CO2 levels, a capital and operational cost not often factored into a Cost Plan.
What’s the best way to get this right? Before planning is submitted assess the natural ventilation strategy and get the windows (and radiator positions) right, ask Greengauge for assistance if need be. These building fabric elements are so important for both temperature and CO2 control, and it’s no mean feat getting it spot on.





