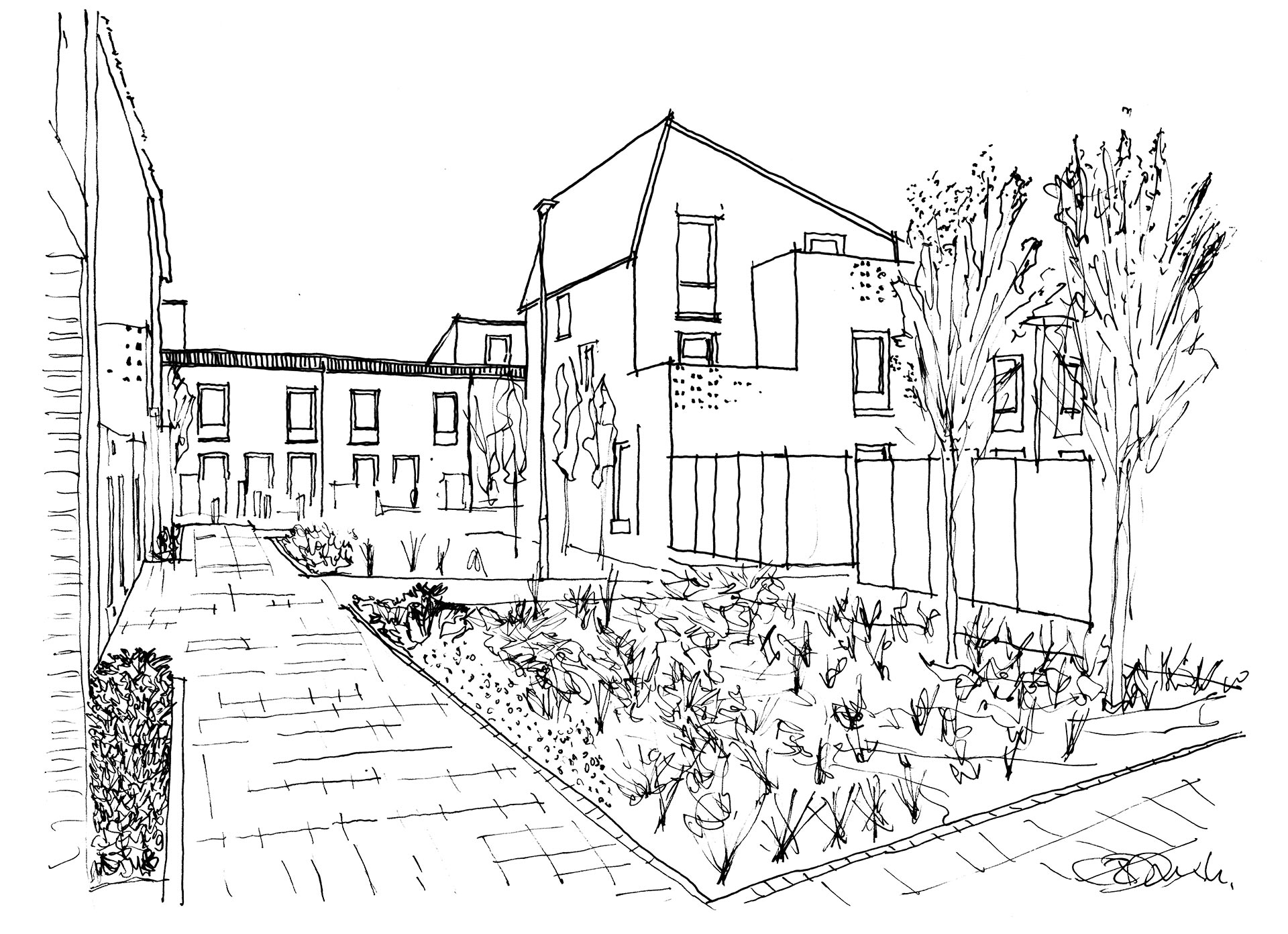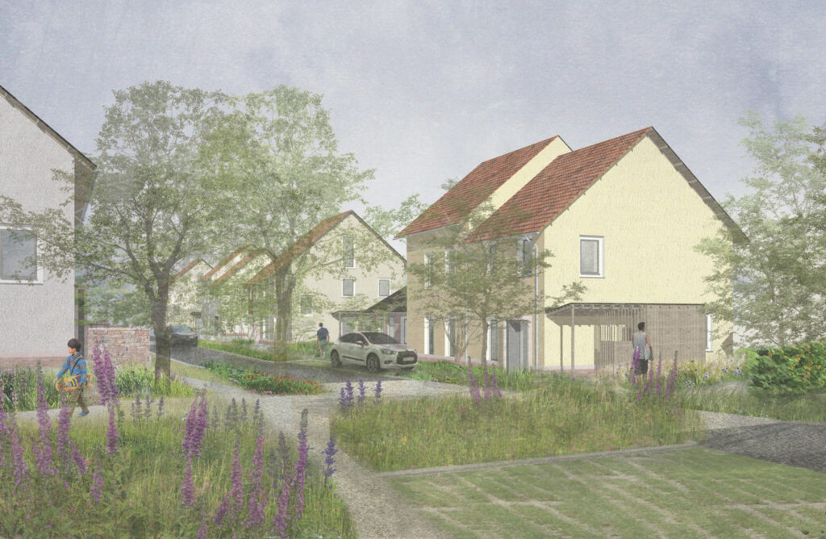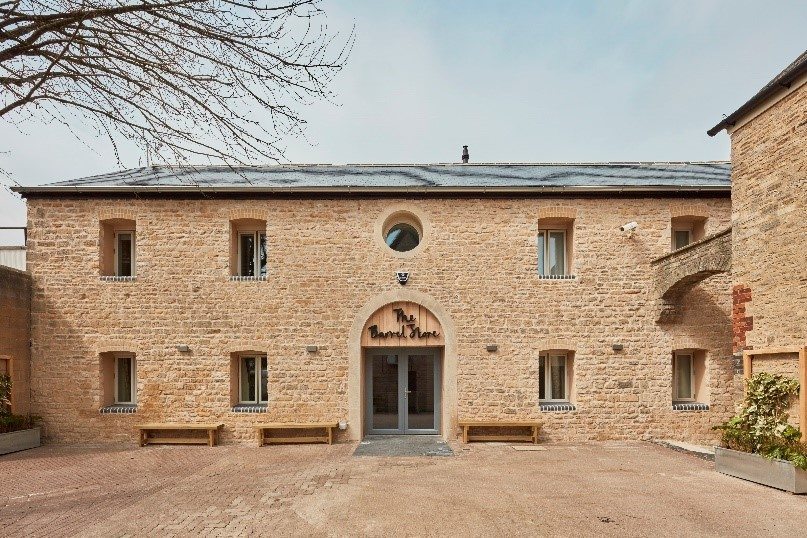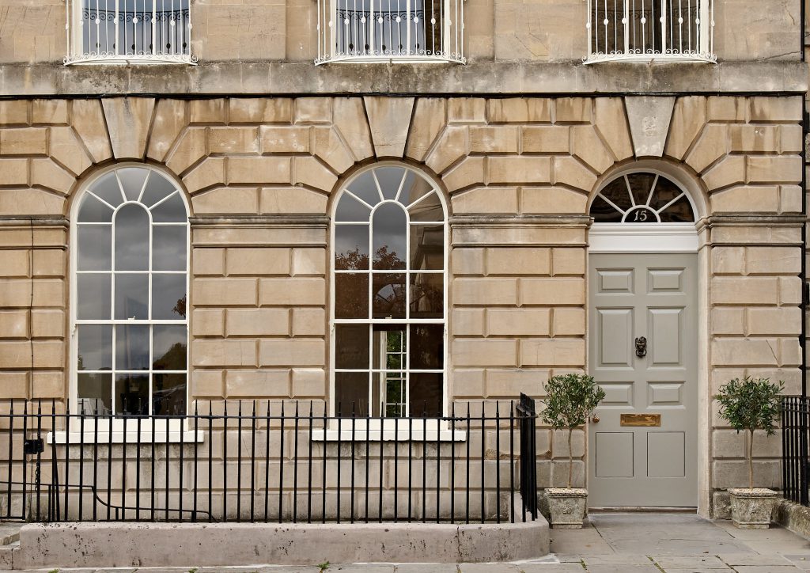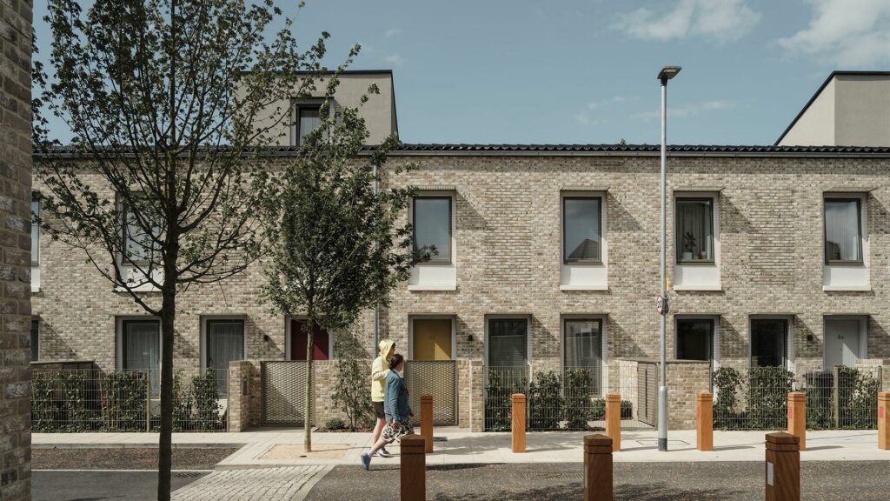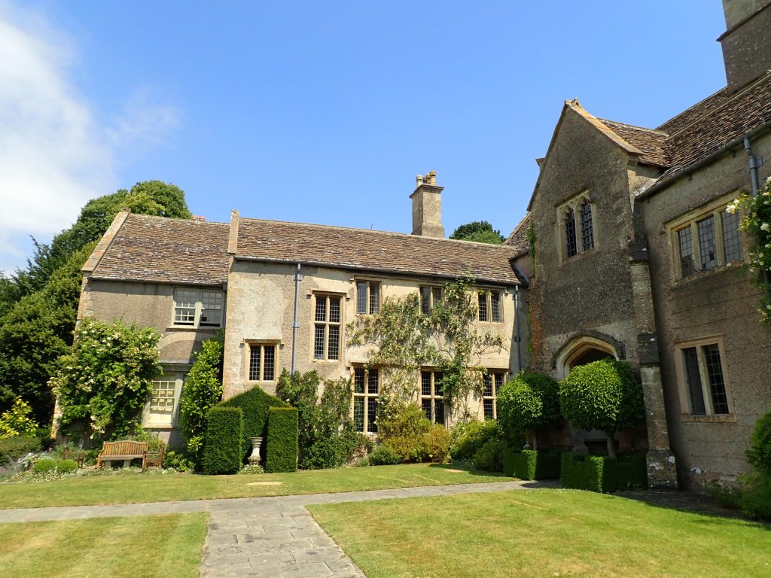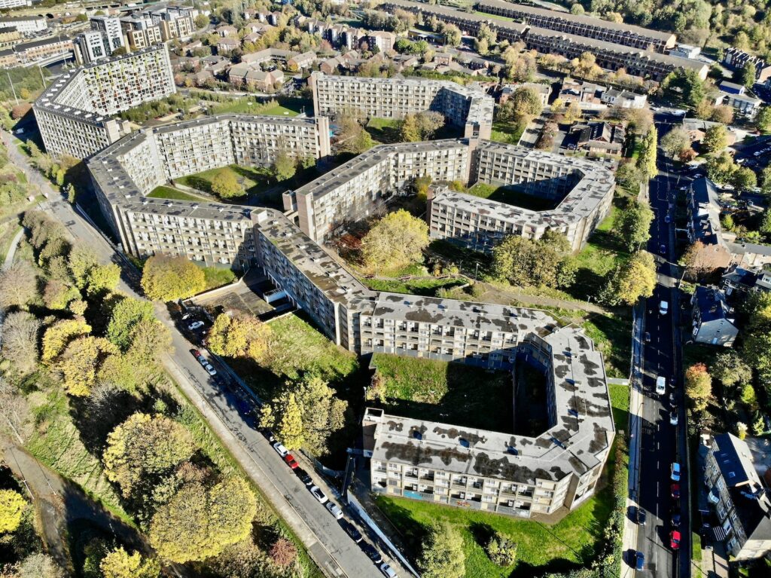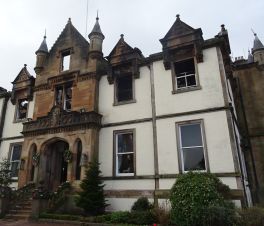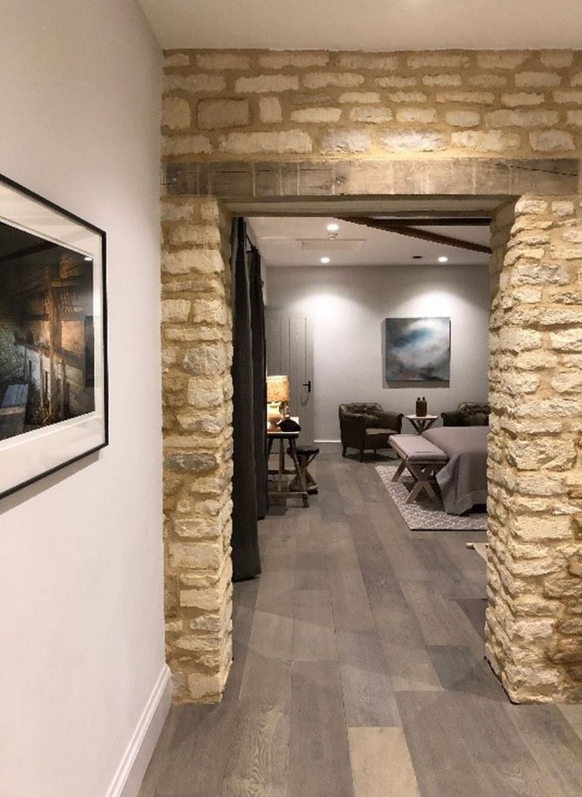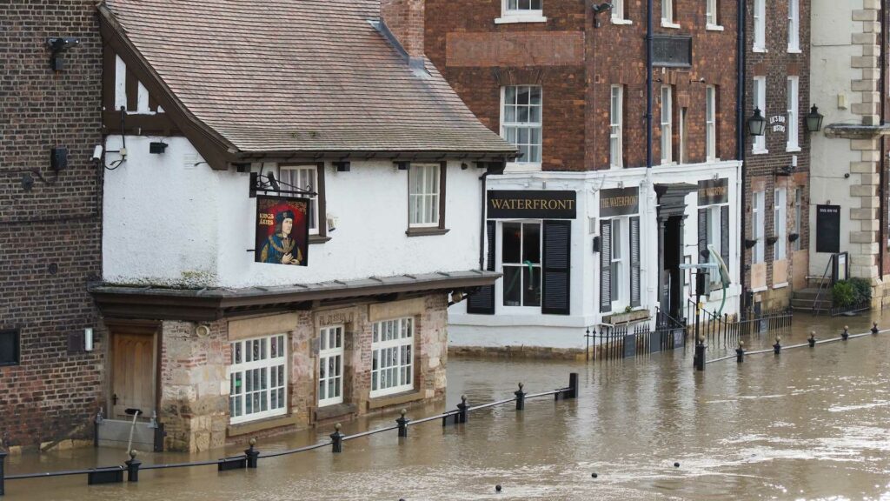BIM
From the early stages of our projects we make use of BIM software
We use Archicad and REVIT MEP for early detection of clashes, to reduce risks and optimize the design, as well as to improve exchange of information among different parties. We have experience working on BIM Level 1, 2 and 3.
Both our domestic and non-domestic projects benefit from the use of our 3D modelling and ability to provide early detailed coordination.
