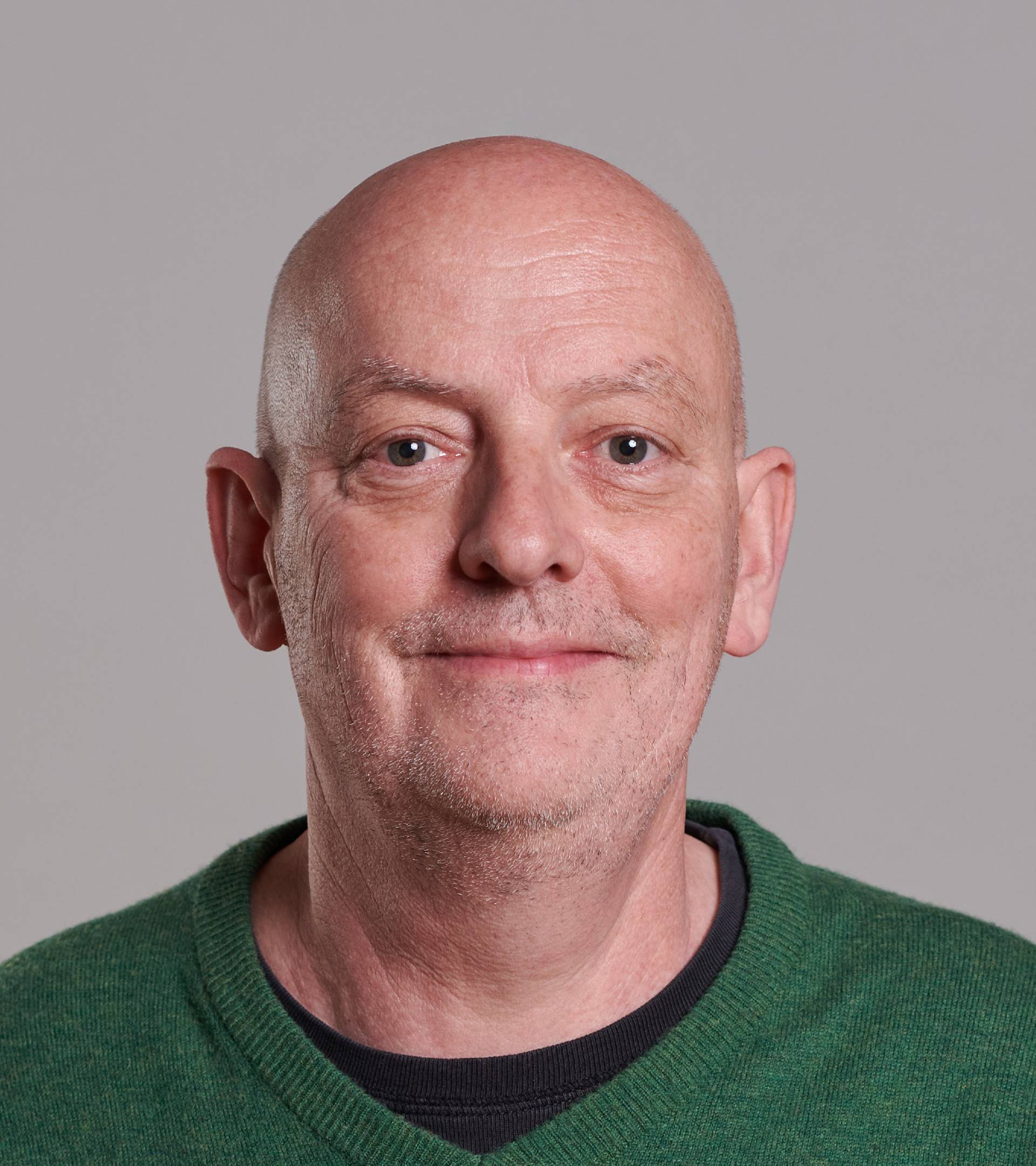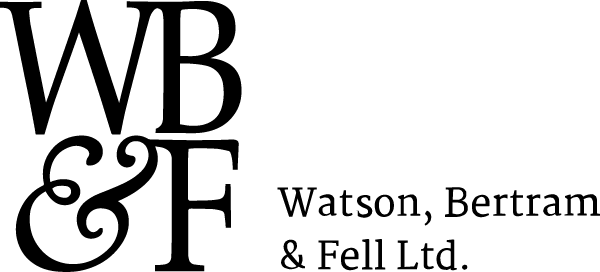About us
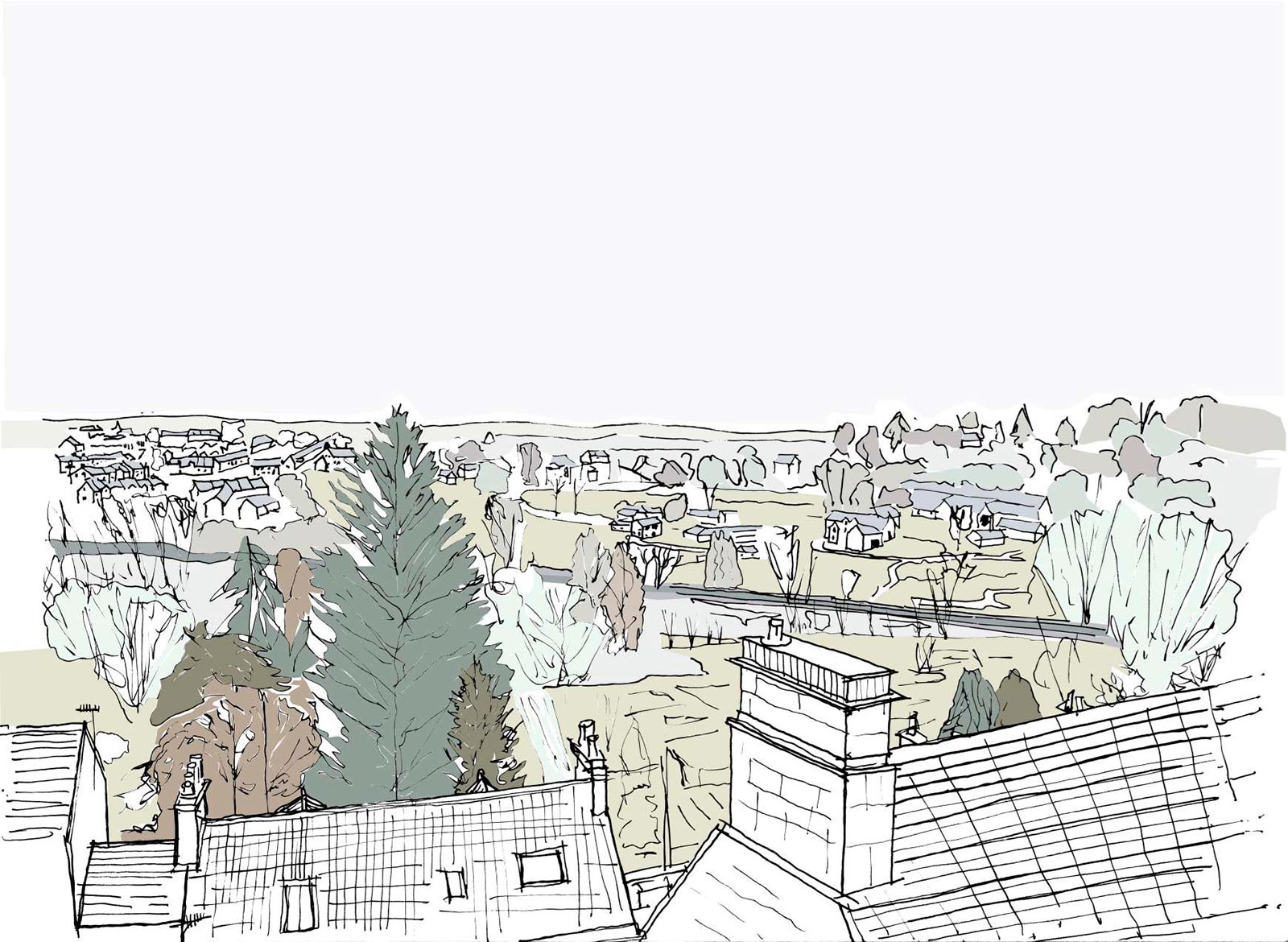
Evidence-based design for deeply sustainable buildings
The built environment accounts for almost 40% of global carbon emissions. Right now, many organisations and individuals are working hard to drive this number down and slow the path of climate change. We are responding to this challenge. We use our technical knowledge and expertise to create buildings that combine sustainability with wellbeing. In doing so, we help create spaces where people and communities can thrive.
Our history
Greengauge started life on a house boat on the River Avon in Wiltshire. If we’d known back then that we’d grow up to be one of the UK’s leading building engineering consultancies, with 12 highly experienced teammates, and a raft of awards to our name, we might not have believed you. And yet, here we are today, leading the way in our field.
Our story began in 2010 when our co-founder Hannah Jones was working at a large engineering consultancy. Together with Toby Cambray who was finishing his MSc and contemplating his next move, the pair decided to radically re-think the way engineering solutions for buildings are delivered. Unlike the ‘big practices’, Hannah and Toby wanted a new model: an integrated approach where building physics, building services and building design come together for better outcomes. It worked. And, the rest, as they say is history.
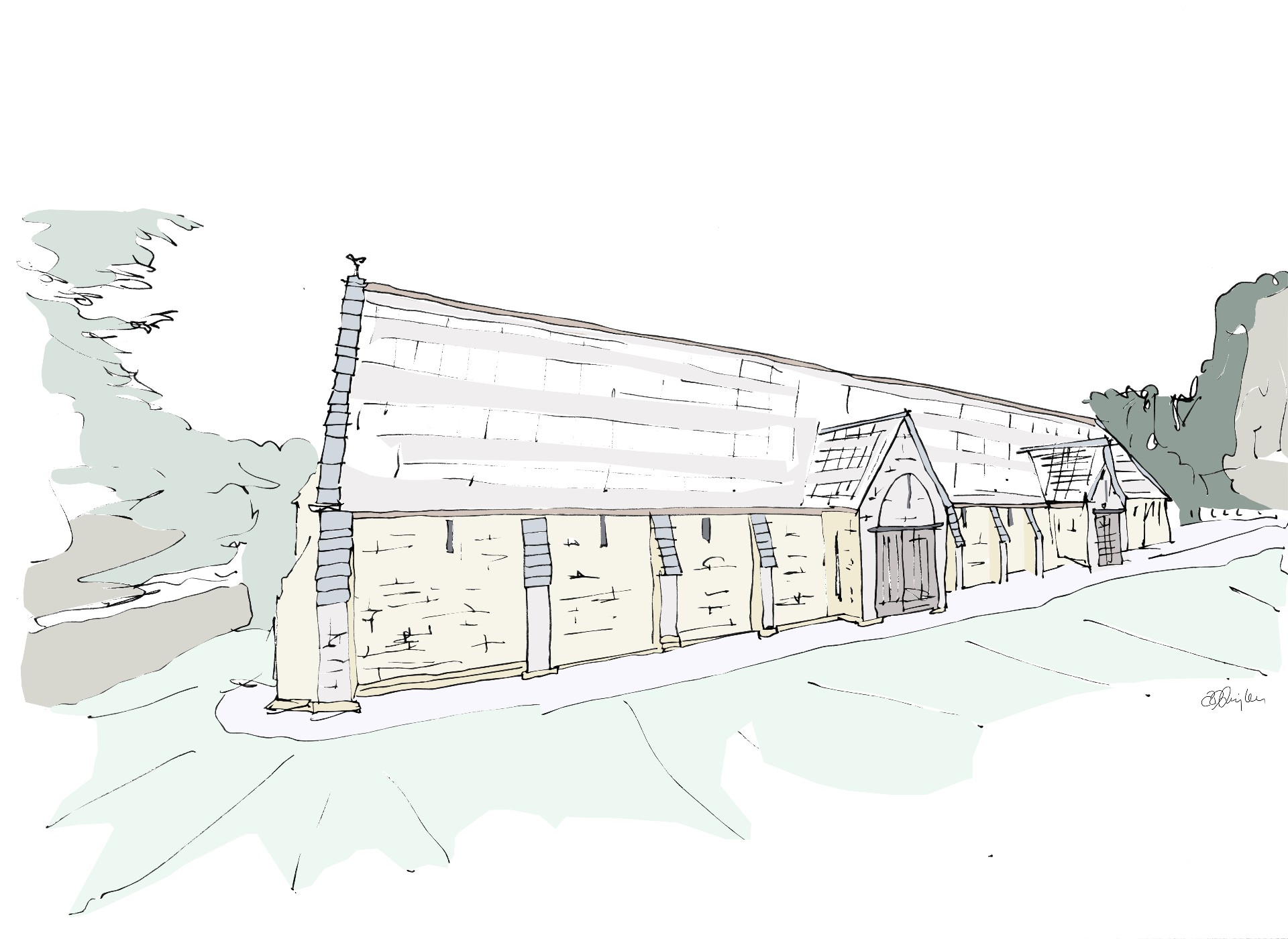
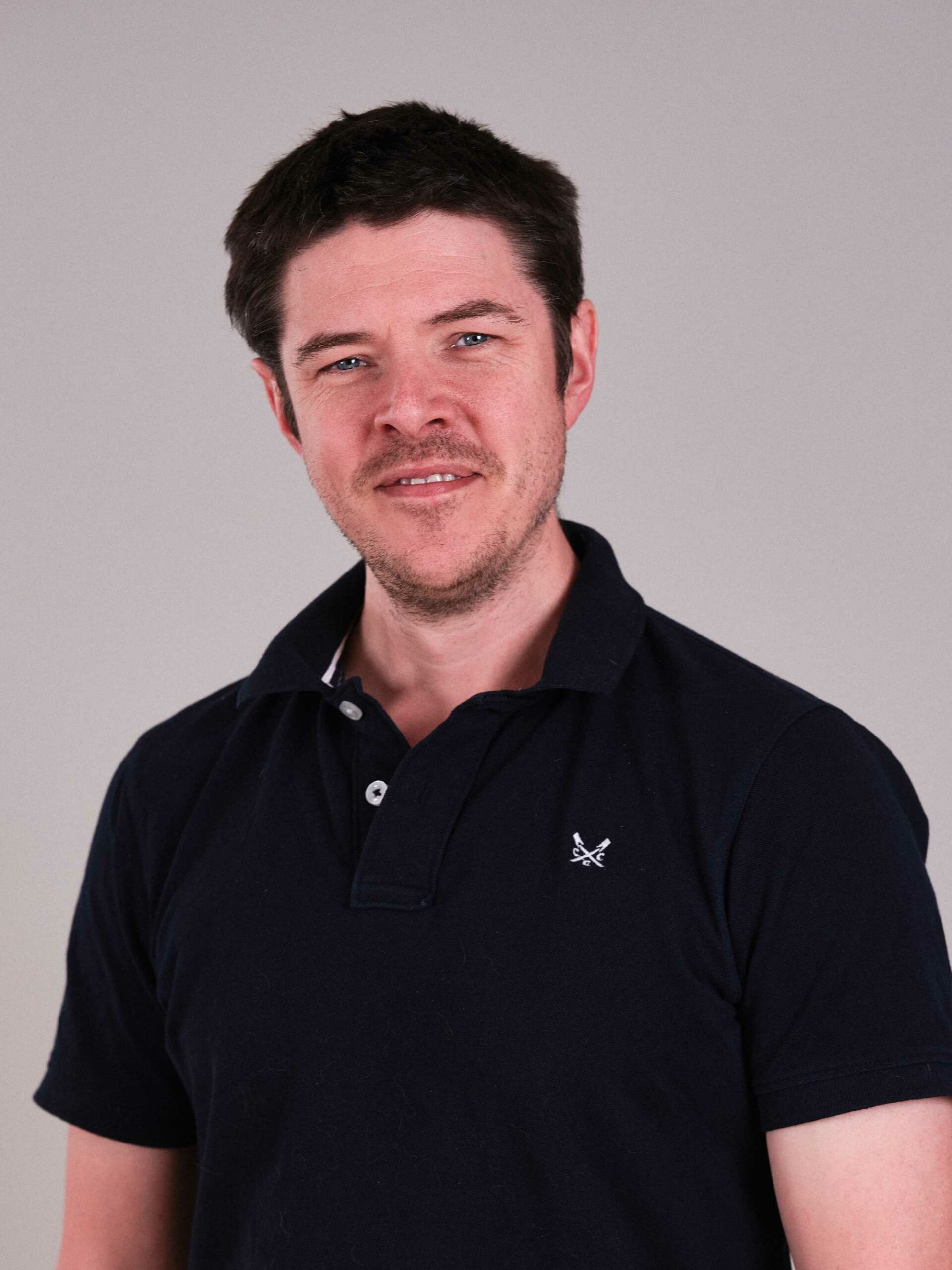
Toby Cambray
Toby is a founding director and leads the building physics services at Greengauge. He holds a BEng in Acoustical Engineering and an MSc in Theory and Practise of Sustainable Design. He is experienced with a variety of tools for assessing whole-building energy efficiency, component performance and moisture risk assessment. He is a member of Technical Working Group 1 (Modelling and Monitoring) for the Centre for Moisture in Buildings, and is a regular guest lecturer at UWE.
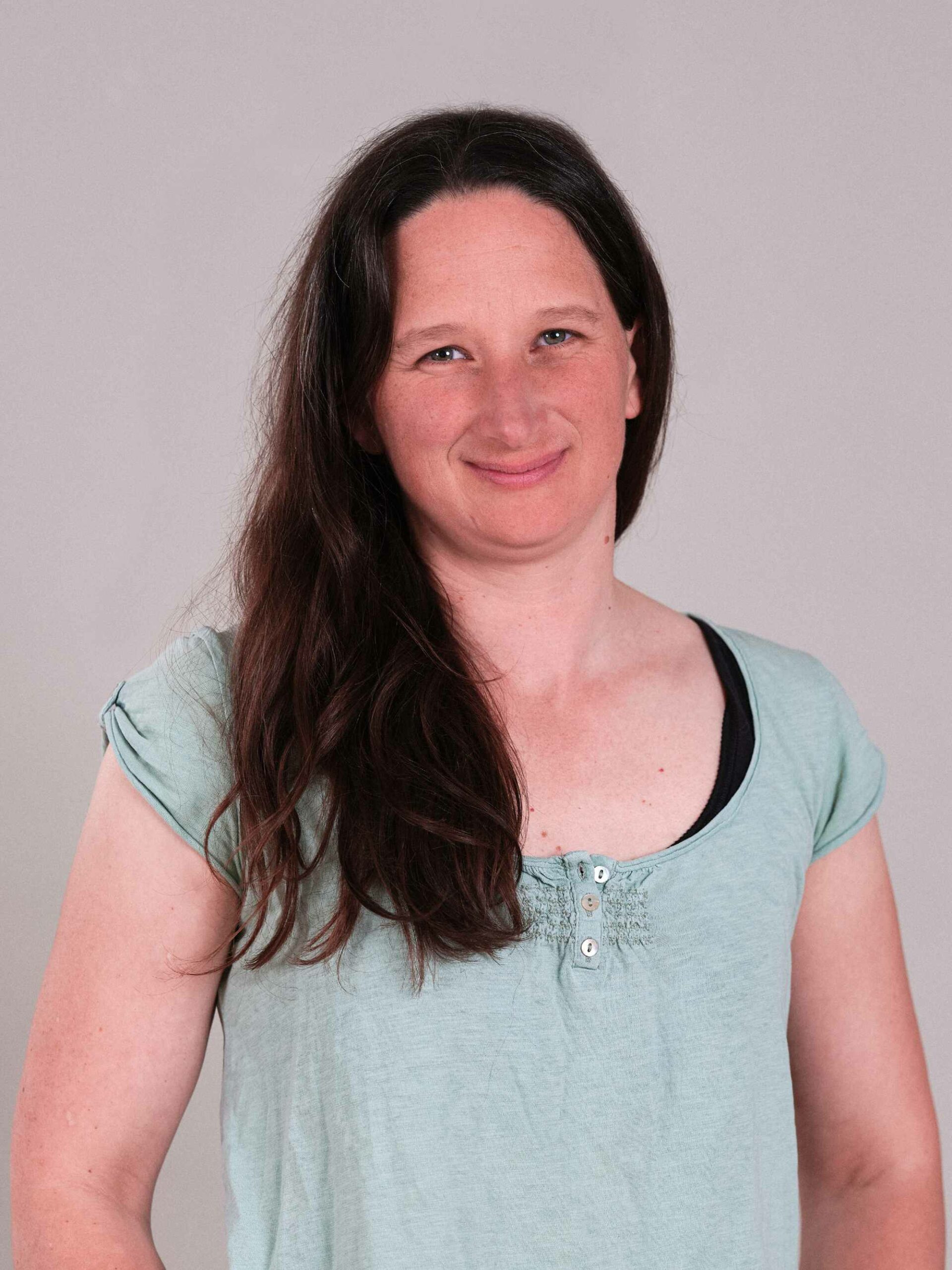
Hannah Jones
Hannah is a founding director and leads the mechanical and electrical design services at Greengauge. After graduating from Warwick University with first-class honours in Engineering Design and Appropriate Technology (MEng), she gained experience with Halcrow before starting Greengauge. Hannah has a very broad range of experience and skills, and brings to bear her deep understanding of fabric performance in designing simple and robust services in harmony with each building.
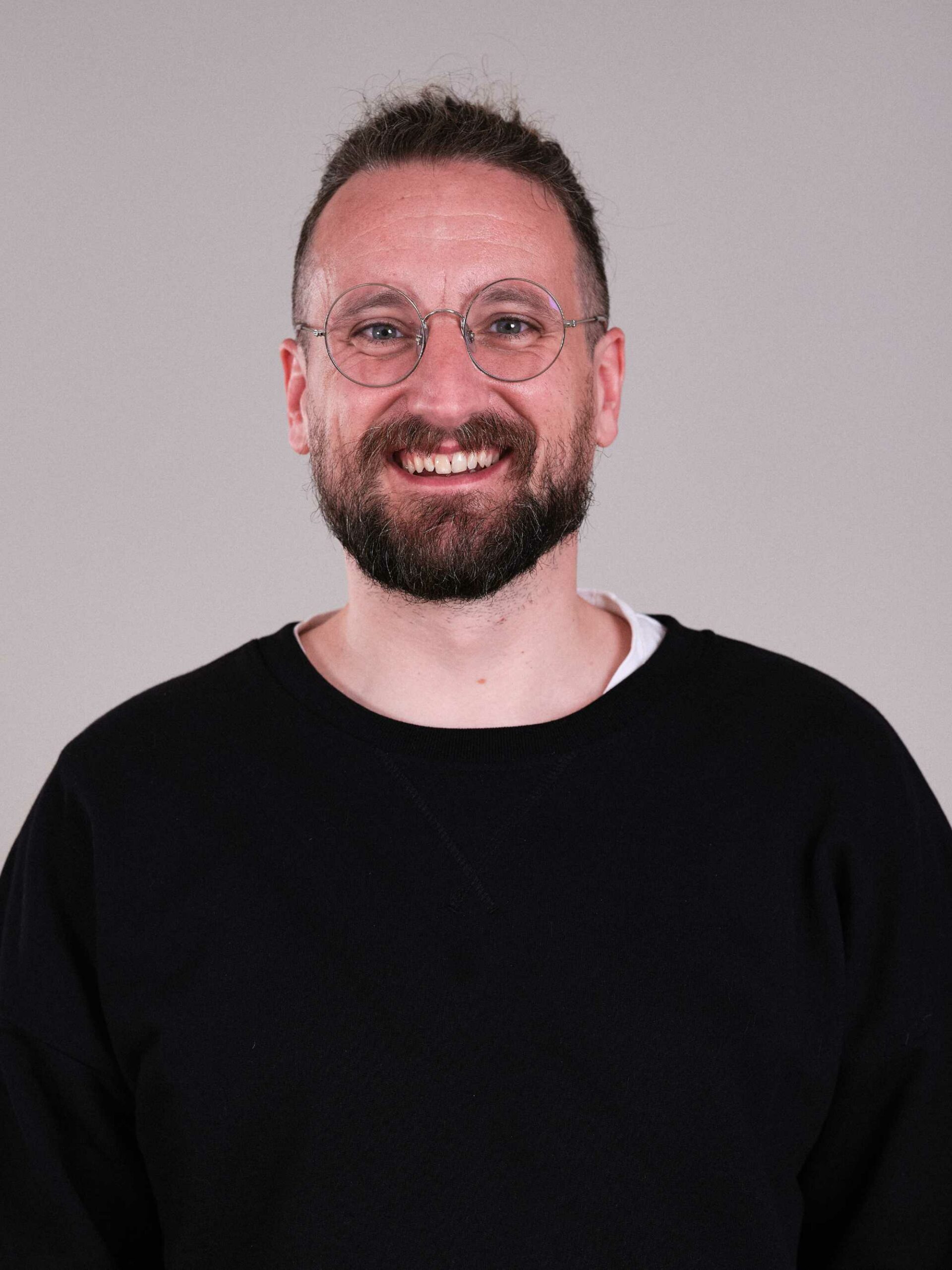
Paul Smith
Paul is an experienced Building Physics Consultant with over nineteen years’ experience in low energy building design and has been certified with the PHI as a Passivhaus Consultant for the past 8 years. Paul has an MSc in Sustainability and Adaptation in the Built Environment from the Centre of Alternative Technology. He has amassed a broad range of experience and technical skills across the design and implementation of low energy products, materials, and systems and utilises a range of software and his understanding of fabric performance to deliver robust, simple building design. Paul is a qualified Passivhaus Certifier.
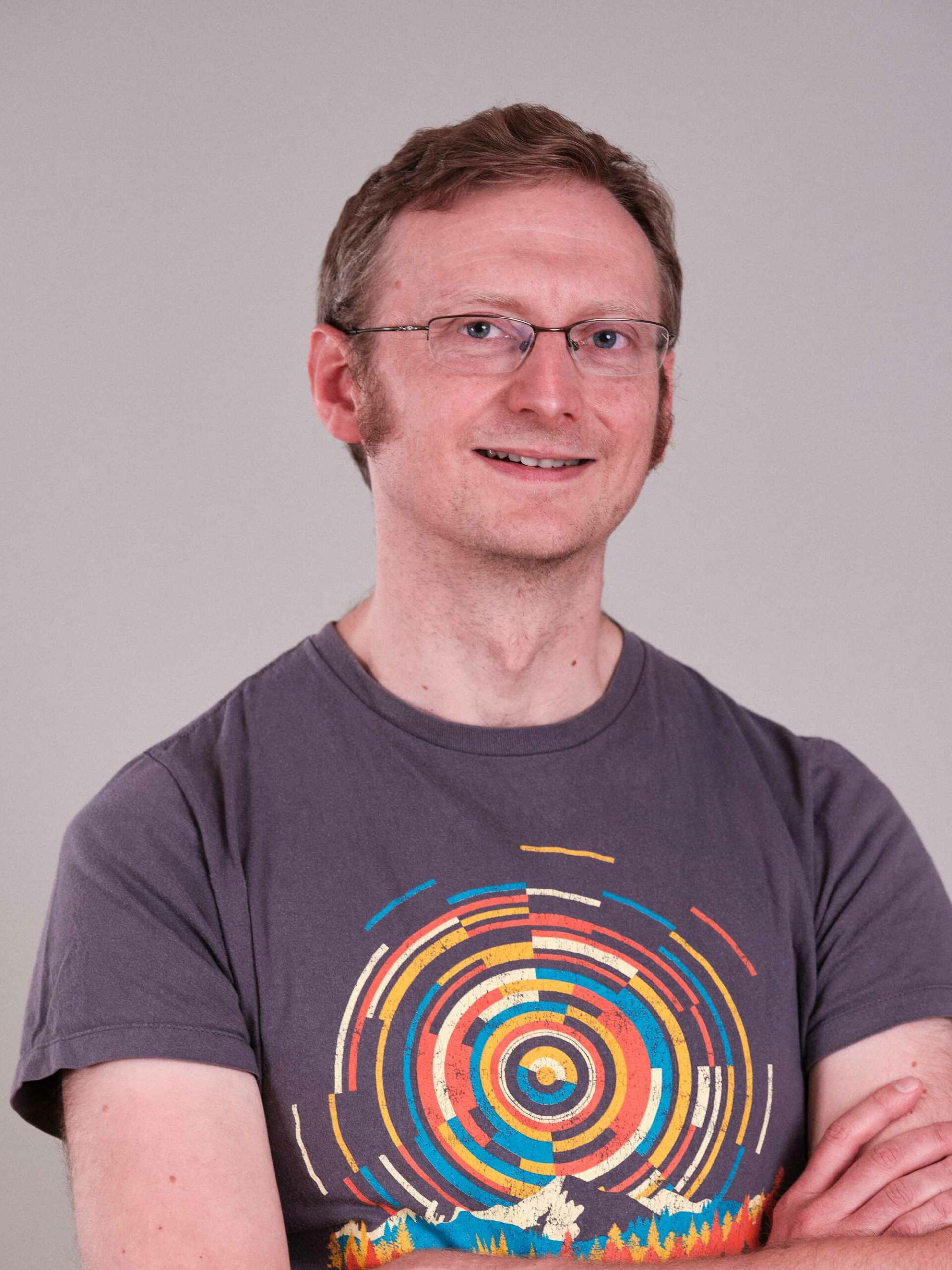
Gerard Thacker
Gerard is a Mechanical and Electrical Services Engineer with over seventeen years’ experience in sustainable building services design and is a full Chartered member of CIBSE. He is also an accredited Low Carbon Energy Assessor (LCEA), experienced in using dynamic simulation packages such as IES to assess energy consumption and overheating. Gerard holds a first-class degree in Engineering Design and Appropriate Technology (MEng) from the University of Warwick. Before joining Greengauge, Gerard was one of the founding partners at Method Consulting, where he led a range of projects across a wide variety of sectors.
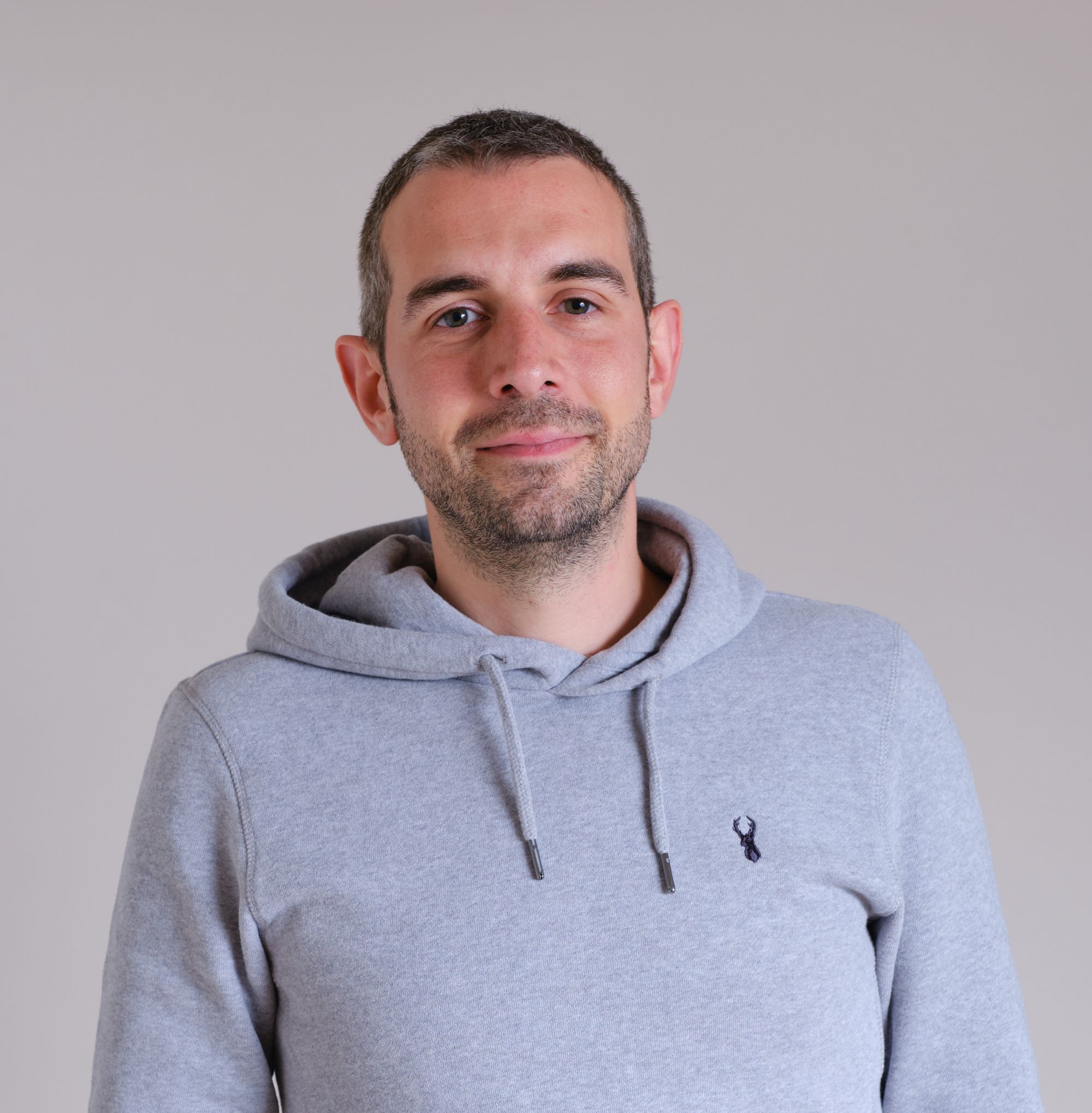
Oscar Garcia-Mendez
Oscar designs mechanical and electrical systems for a variety of buildings, from single dwellings to blocks of flats to mid-size commercial buildings; both new builds and renovations, including listed properties.
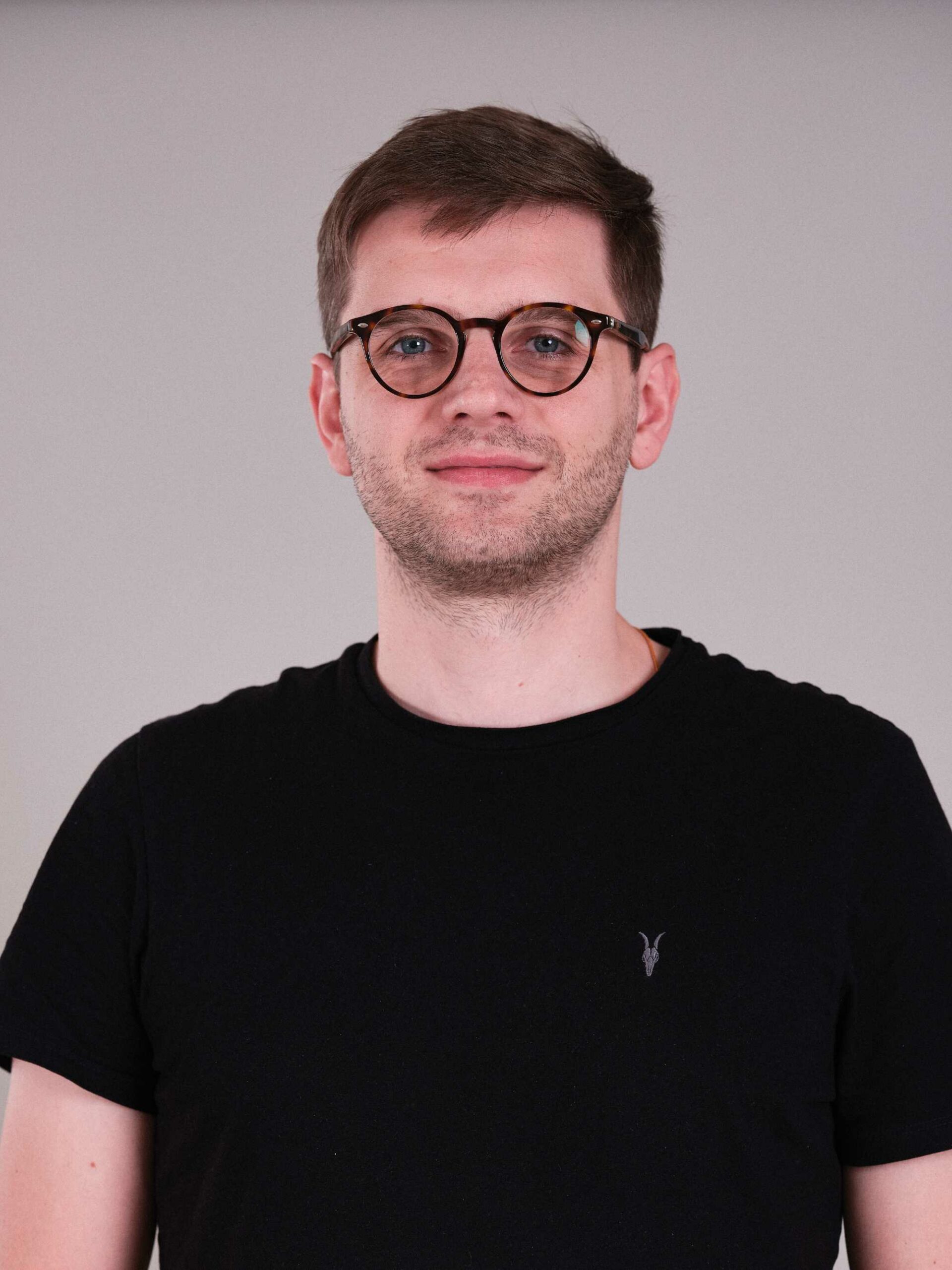
Kasper Maciej
A Building Physics Engineer with a focus on thermal simulations on many projects both on 2 and 3 dimensional models using COMSOL, Psi-Therm and Therm software. Kasper holds an March Architecture (ARB/RIBA Part II), is experienced in modelling projects in the Passivhaus package tool and is a Passive house certified designer; he works on numerous projects with building fabric and thermal comfort studies.
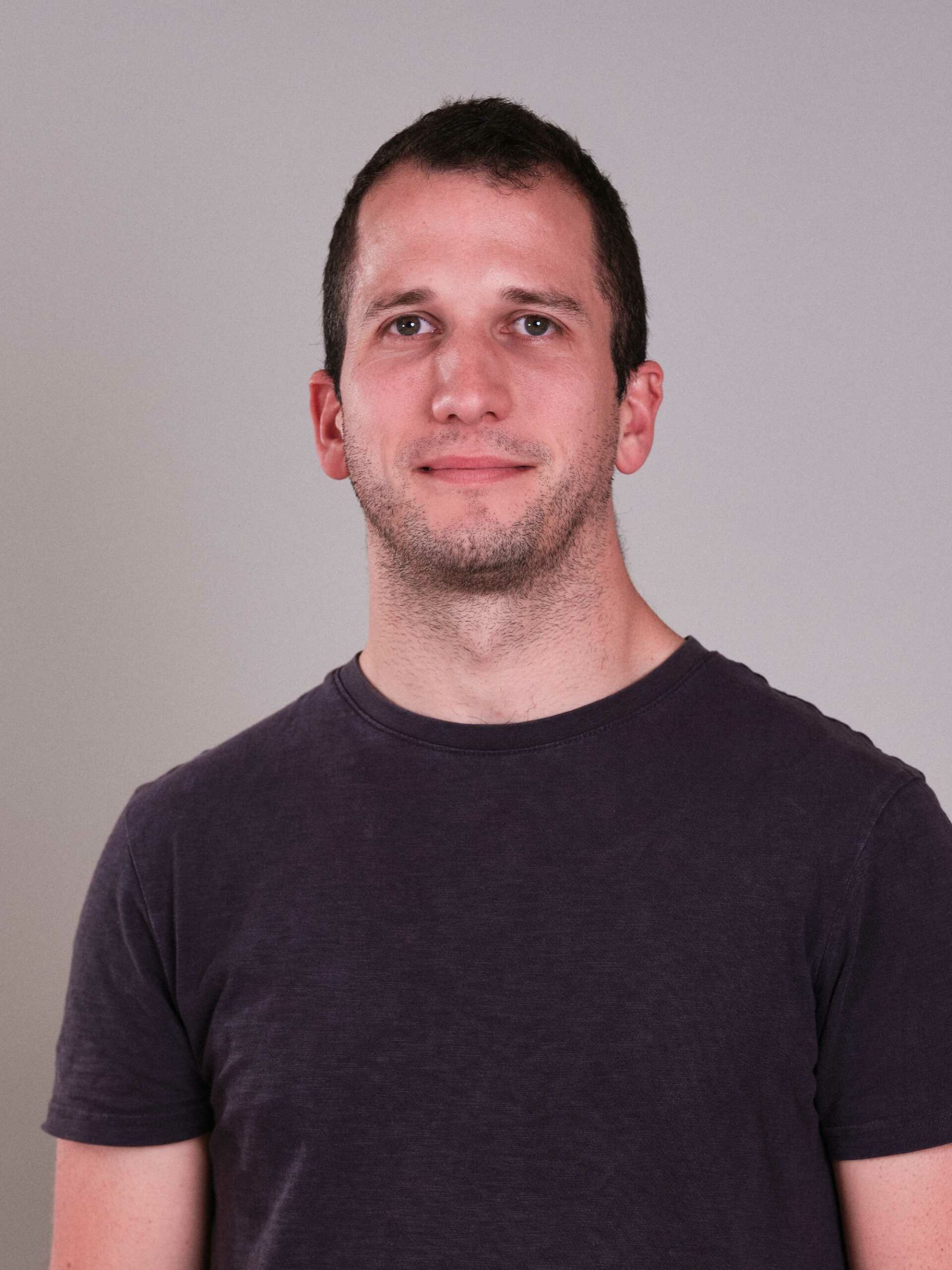
Mitch Finn
Mitch is a Building Physicist, carrying out thermal modelling for Passivhaus, Part L, EPCs and overheating, as well as thermal bridging calculations. Mitch has a masters in Renewable Energy and Energy Management, and qualifications as a Passivhaus Consultant, On Construction Domestic Energy Assessor and a Level 5 Non-Domestic Energy Assessor.
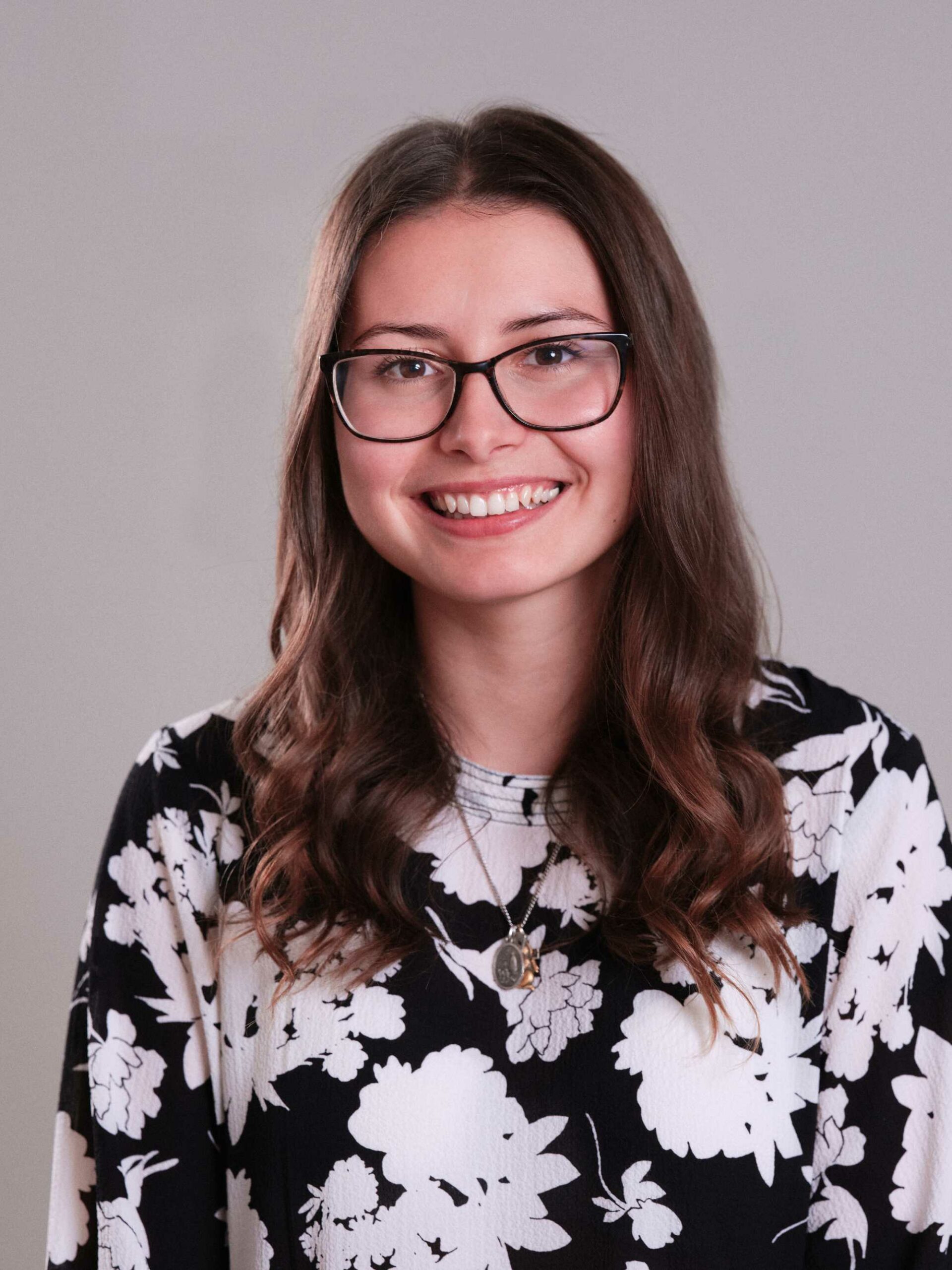
Olivia De Sousa Costa
Olivia is a Building Physicist with a focus on assessing hygrothermal risk within buildings – both via numerical simulation using the Wufi Pro and Delphin software, and by material characterisation testing. Olivia is also a certified Passivhaus consultant and can undertake 2D thermal bridging calculations. She holds a masters degree in Natural Sciences with a focus on physics and chemistry from the University of Bath.
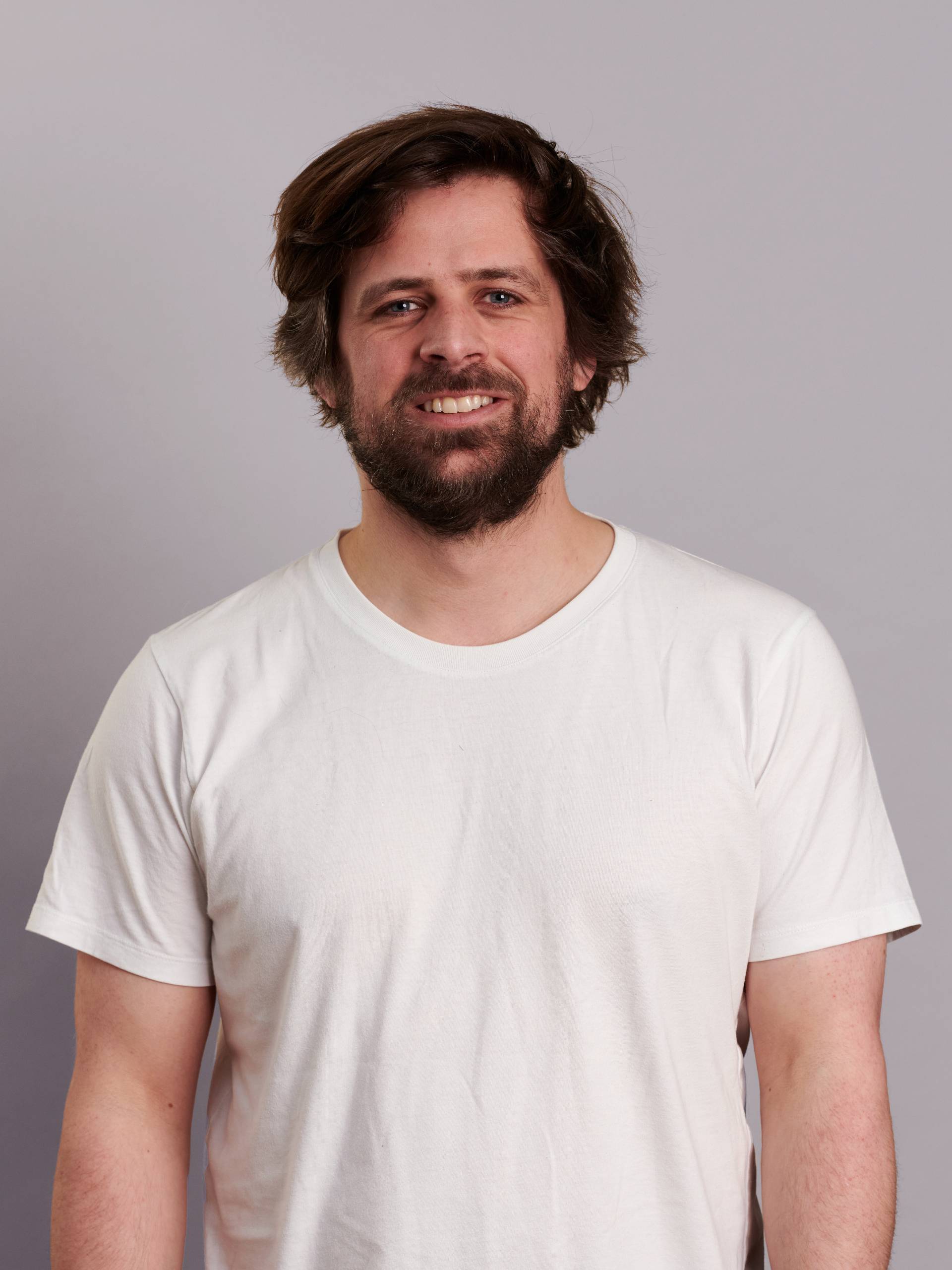
Rob Stepto
Rob is a fully Chartered Member of the Chartered Institute of Building Services Engineers (CIBSE) specialising in Building Physics and Mechanical Services Engineering. He has been working in the industry since graduating from the University of Newcastle with a master’s degree (MEng) in mechanical engineering. Rob specialises in Dynamic Simulation Modelling but is equally capable of turning his hand to other tasks. He is an accredited Level 5 Non-Domestic Energy Assessor in addition to holding a qualification as a certified Passivhaus Consultant.
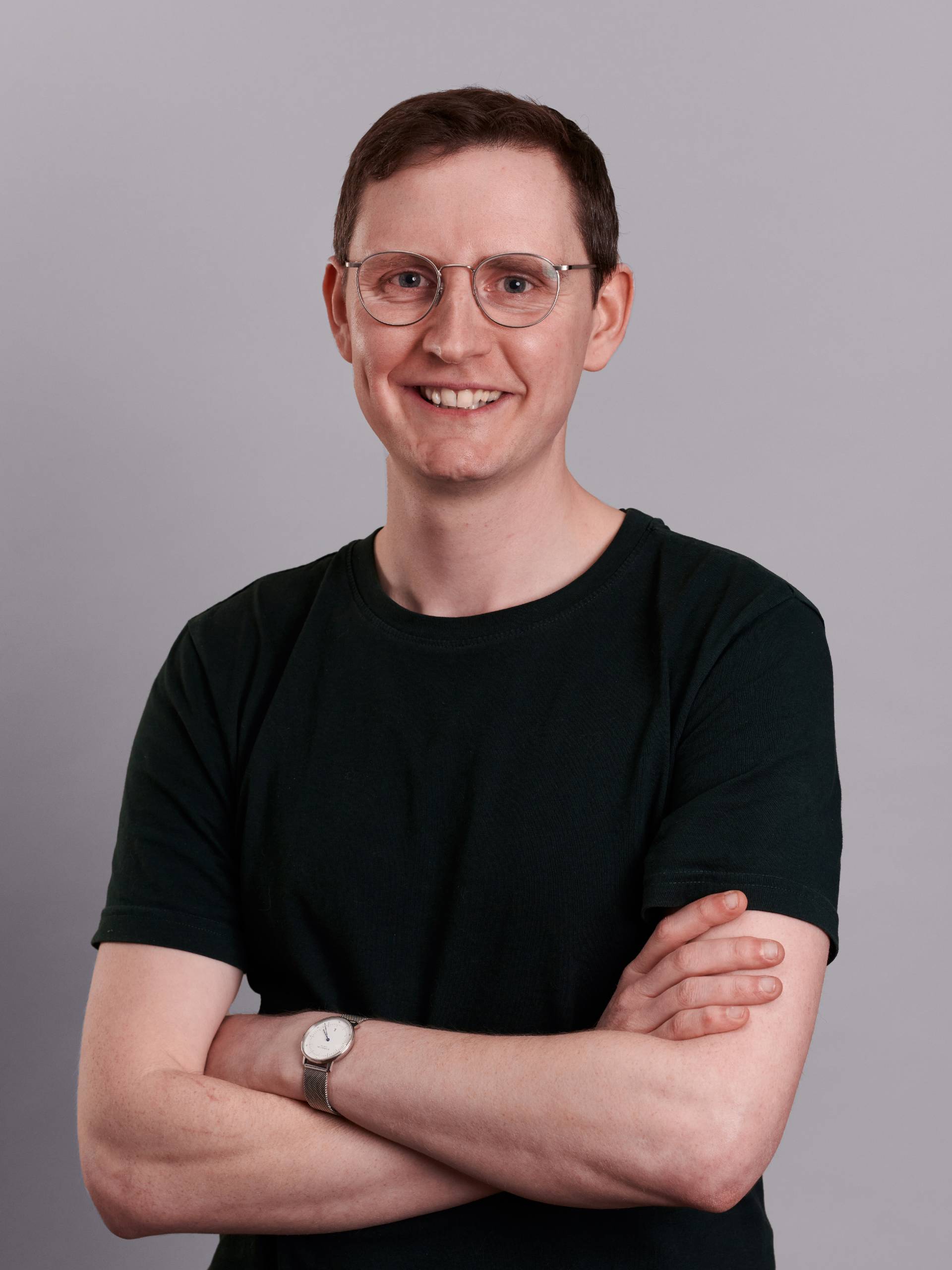
Andy Cane
Andy is a Building Physicist specialising in dynamic building simulation, passive design analysis, building energy assessments and overheating risk studies. He joined the team in 2022 with 7 years’ experience in the built environment industry providing design-stage consultancy for a range of projects in the domestic, commercial, and public sectors. Andy has a masters degree in Physics from the University of Oxford and is a certified Passivhaus consultant. He currently aims to develop expertise in thermal bridging calculations and hygrothermal risk assessment to help optimise the performance of low-energy and heritage buildings.
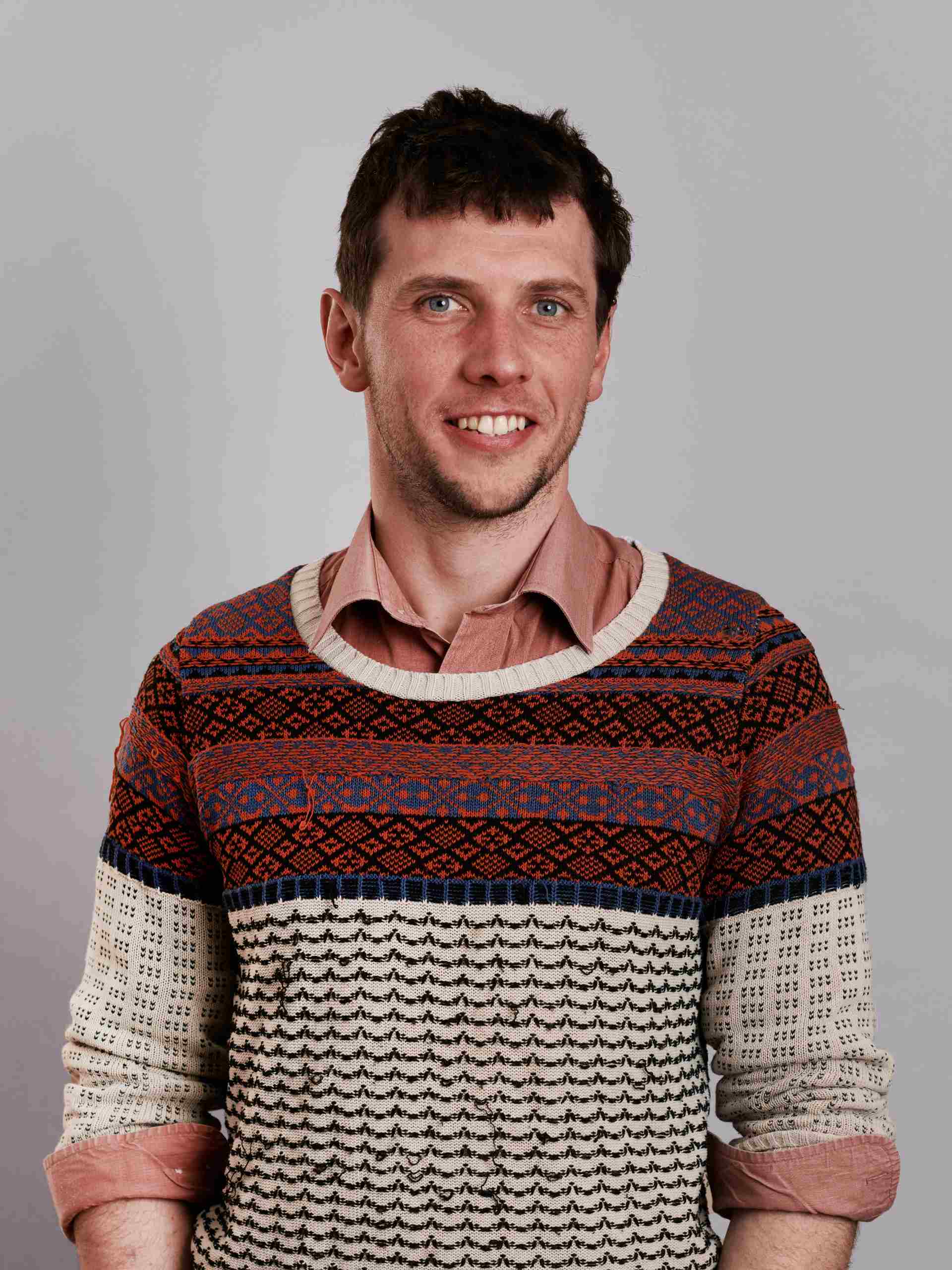
James Clifford
James is a Building Physics engineer graduating from Helsinki Metropolia University in Sustainable Building Engineering. A certified Passivhaus Designer, he has worked on a number of Passivhaus and AECB Building Standard projects, from large scale housing cooperatives and social housing to one-off single-family homes. His work also includes thermal bridge analysis and is working on developing his knowledge to provide a holistic approach to deep retrofit to ensure projects are fit for many years to come.
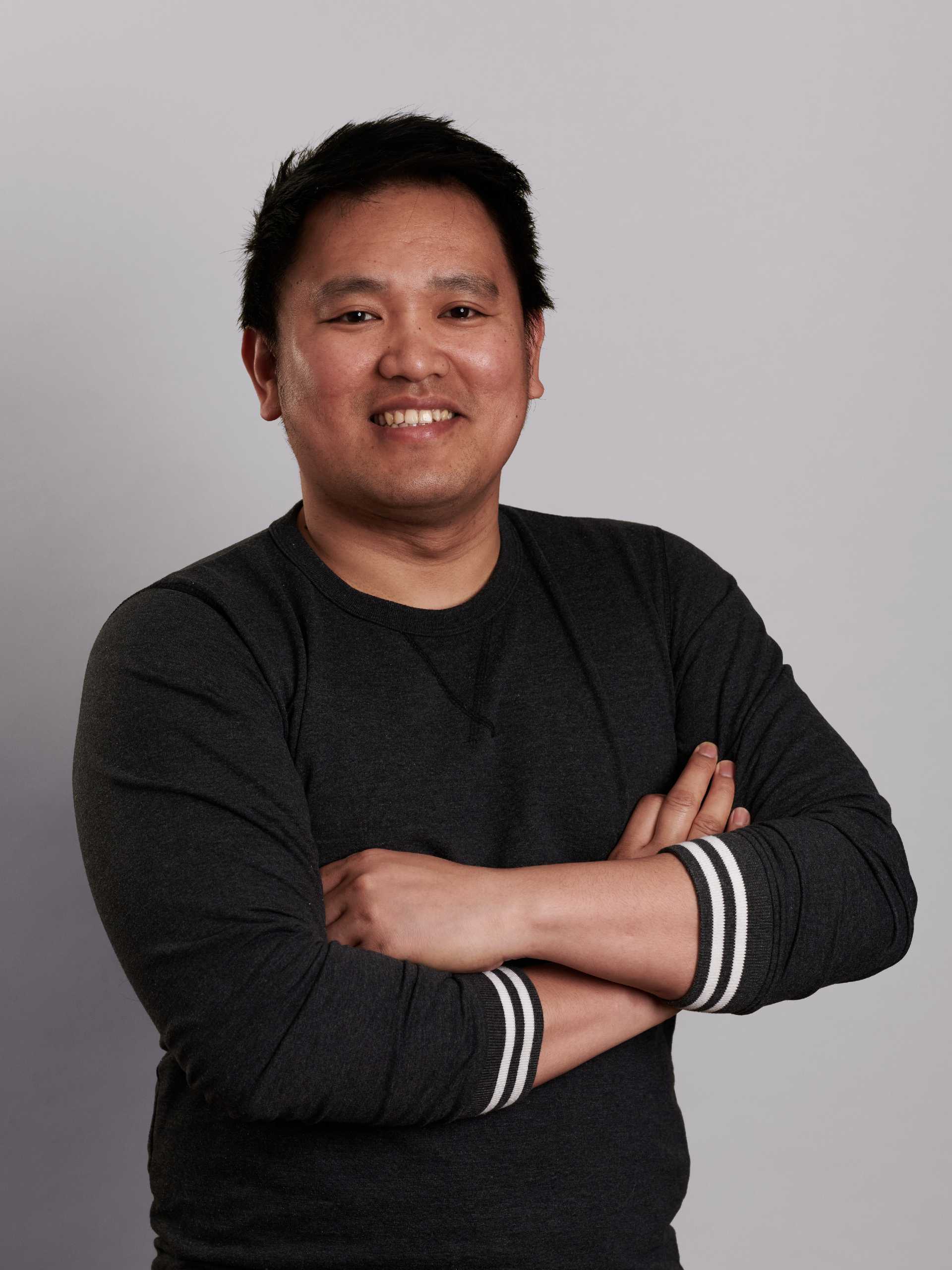
Charles Bumarlong
Charles is a Design Engineer with a background working in diverse technical engineering industries around the world. He specialises in engineering design software and developing fabrication design drawings and holds a degree in Mechanical Engineering.
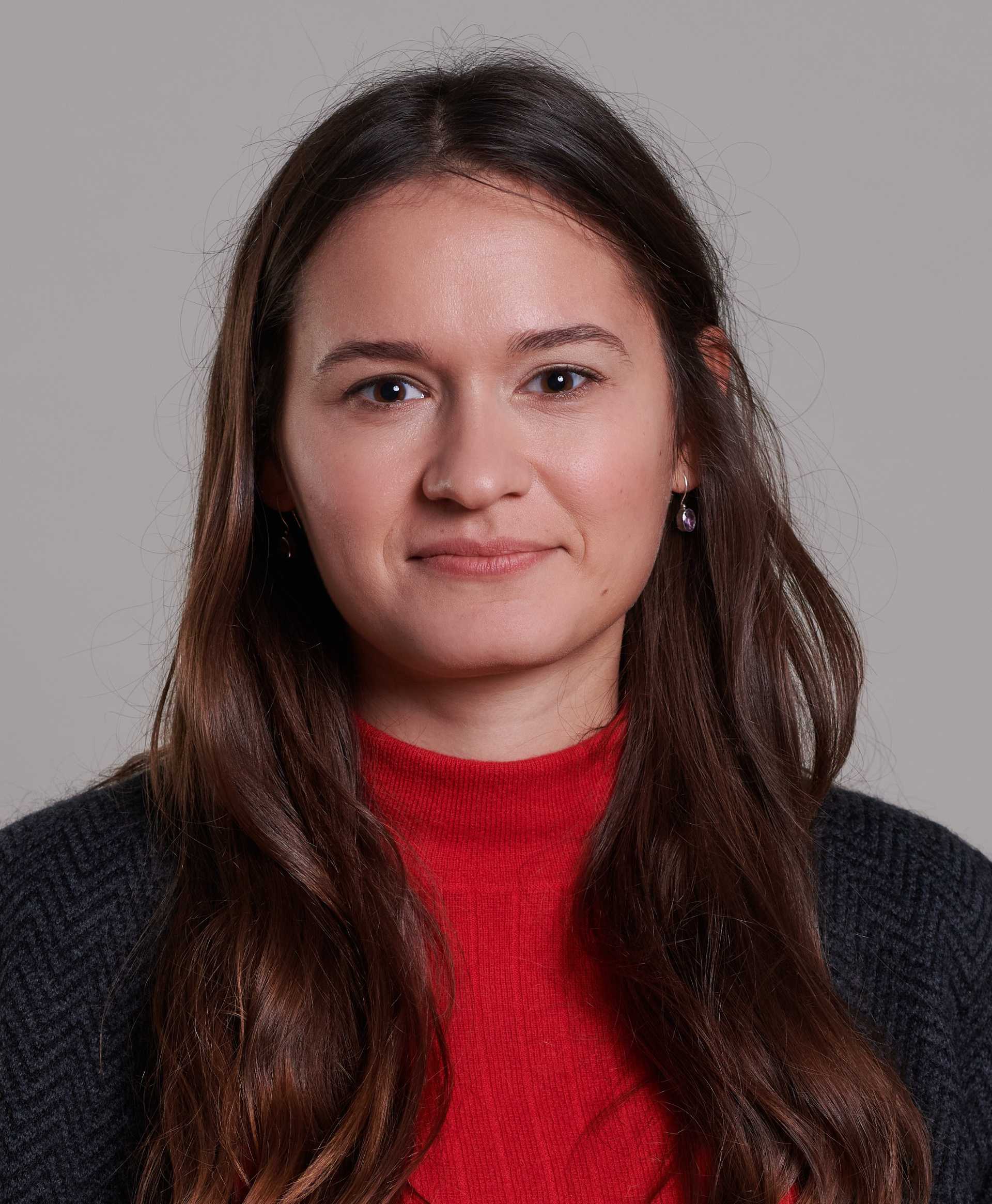
Maria Valkova
Maria is a Building Physicist at Greengauge. She has a background in materials research and development with a computational analysis focus. She made the transition to building physics in response to the climate emergency and the clear need for decarbonisation of the built environment through intelligent and responsible design. Maria works across a broad range of disciplines including passive design, energy analysis in PHPP, IES and SAP, decarbonisation roadmaps, retrofit strategies, ventilation and thermal comfort strategies, and thermal bridging. She is a Certified Passivhaus Consultant and member of the IET.
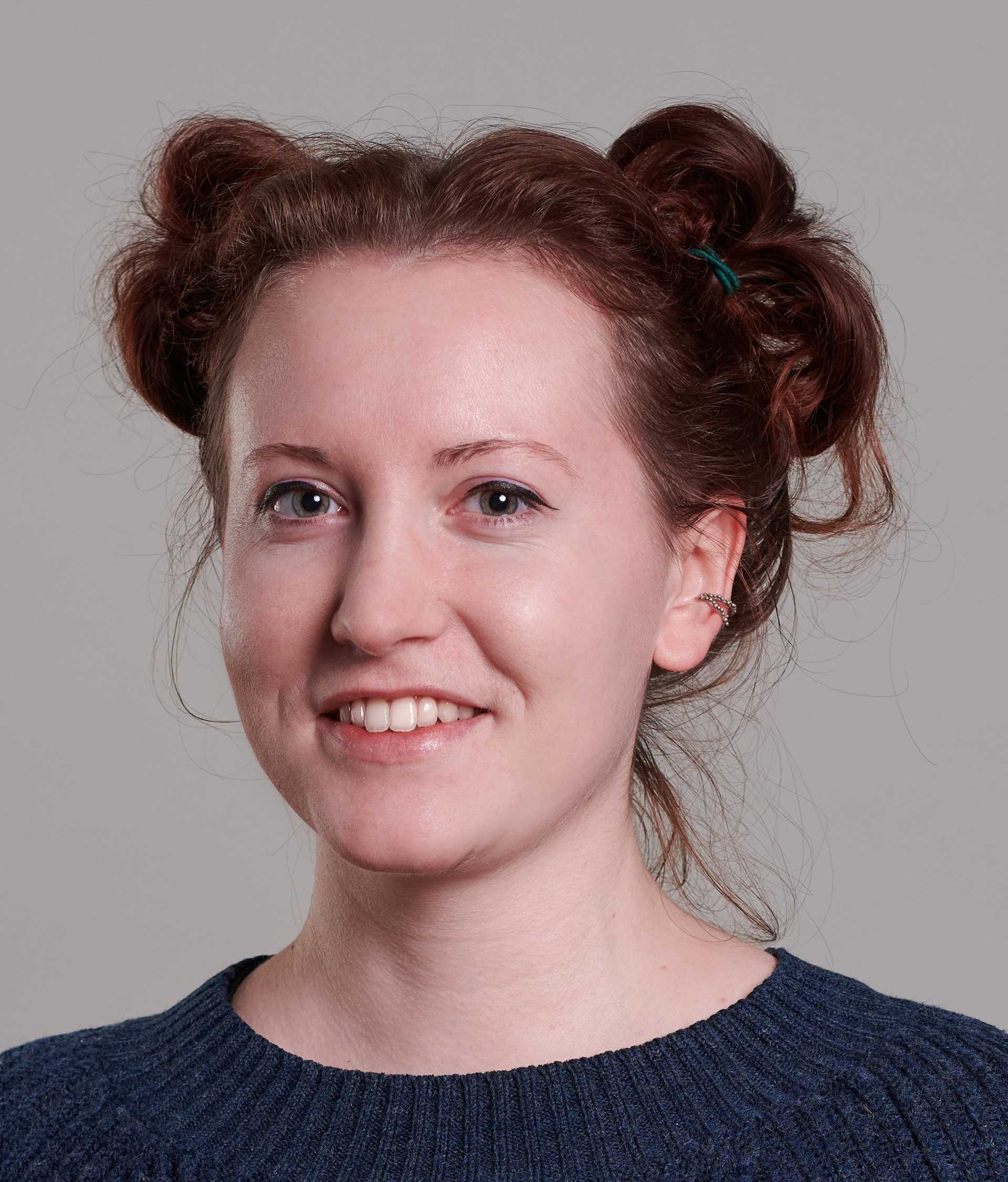
Niamh Little
Niamh has joined Greengauge as an Engineering Technician. She has spent nearly two years in the industry after graduating from the University of Glasgow in 2020 with a degree in Mechanical Engineering with Aeronautics. She is currently developing her knowledge of energy efficient retrofit M&E service design.
We work with some of the world’s most respected architects
We work in partnership with many of the word’s most respected architects. Where they have a vision for integrating high-levels of sustainability into their projects, we bring unrivalled technical expertise and a portfolio of best practise. We’re extremely proud to say that our contribution can help win awards, too. The Stirling Prize 2019 win for Mikhail Riches’ Goldsmith Street project was noted for its PassivHaus aspect – our incredible team lead the M&E design.
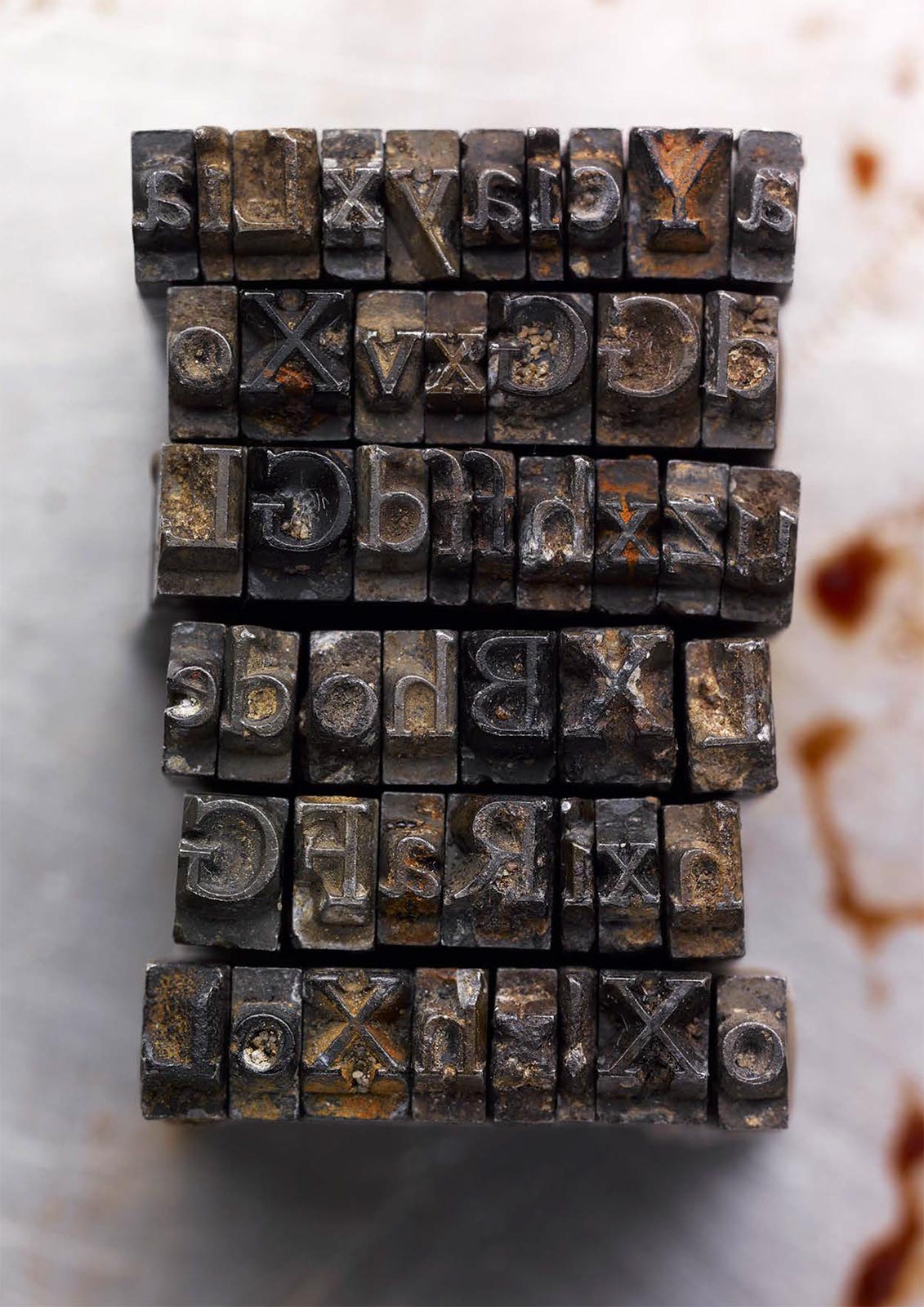
A word on our type
The curious amongst you will have spotted our unusual choice of font for our headings. It’s called Doves. A beautiful type recreated from a 1900 design by T. J. Cobden-Sanderson, in partnership with Emery Walker, in London.
For many years, it was thought Doves had been lost forever. A disagreement between the two men led to tonnes of lead type being thrown into The Thames. Thankfully, 150 metal pieces of type were recovered in 2014 and re-created by enthusiast Robert Green.
For us, this tale continues to inspire and fascinate us. It offers proof that even when all seems lost, there are people – like Robert Green – who will go to any lengths to achieve a positive outcome. It’s a value we share on our own projects.


