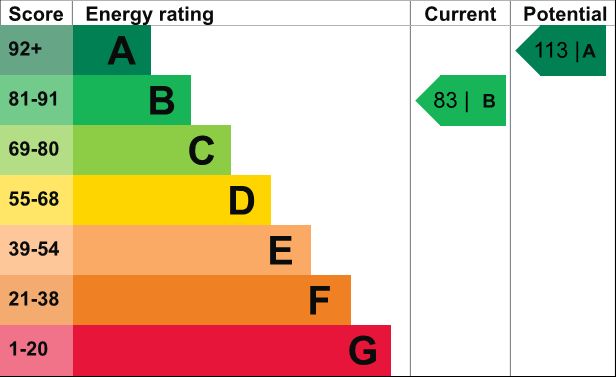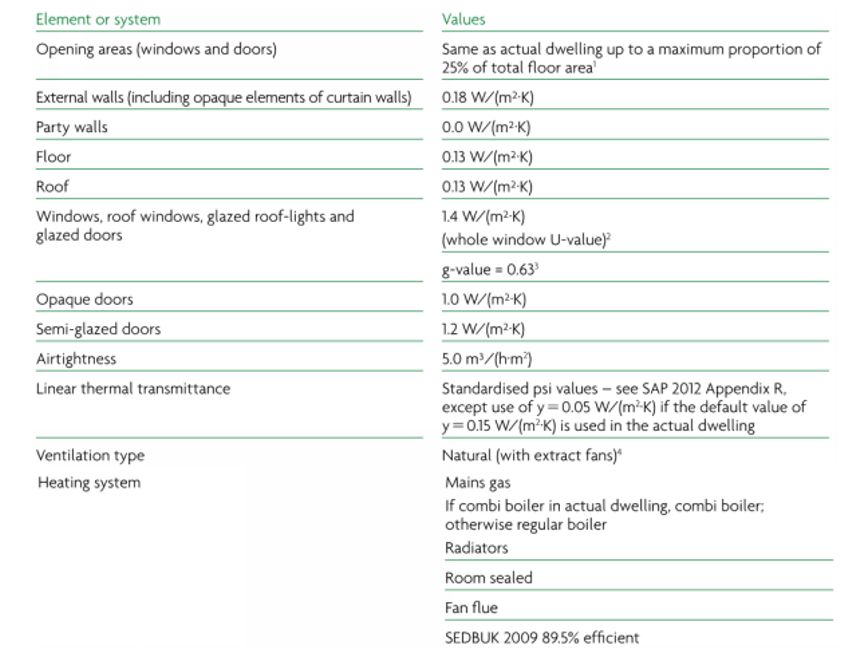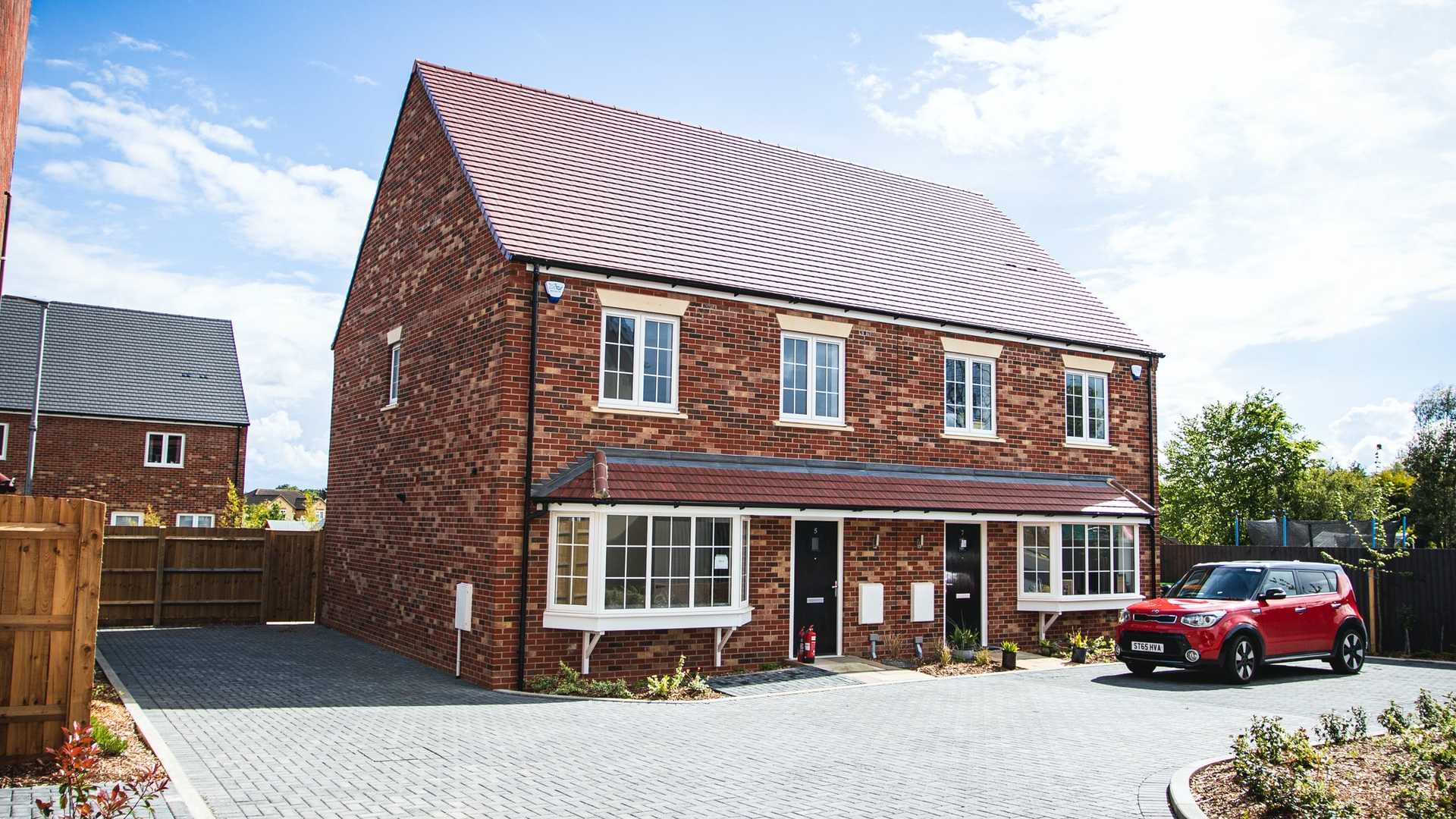SAP (Standard Assessment Procedure) is the calculation methodology for energy use in dwellings.
SAP is used for providing EPCs (Energy Performance Certificates) for new dwellings, and demonstrating compliance with Part L of the Building Regulations, as well as some carbon emissions related requirements for planning. A simplified version of SAP called RdSAP (Reduced data SAP) is used when an EPC is required for an existing dwelling.
SAP looks at regulated energy and emissions only, this means that relating to space heating, domestic hot water, ventilation, and lighting. What this does not include is energy and emissions from cooking and appliances, as these are much more related to the behaviour of the occupants rather than the design and construction of the building.

SAP has been updated over the years, with amendments to the calculation methodology and with an updated notional building specification and Part L requirements. The notional building is a dwelling based on the same geometry and orientation as the proposed building, but with the building specification (U-values, window area, heating system and efficiency etc.) made up of a set of reference values. This notional building determines the TER (Target Emission Rate) and TFEE (Target Fabric Energy Efficiency) which are the main requirements of Part L1A (the section of Part L that relates to new-build dwellings). Because of this approach to the energy and carbon emission requirements, the design of the building is somewhat flexible. Not all the reference values need to be met, as long as the TER and TFEE are satisfied. For example, using a heat pump or solar PV mean the U-values can be worse than the notional building, though the TFEE does limit this to an extent. The TFEE is an energy target that only takes into account the fabric of the building (U-values, thermal bridging, air tightness, solar gain etc.) and aims to promote a fabric first approach to an extent. The SAP 2012 TFEE energy target is based on the notional specification + 15%, so it is not particularly strenuous. Part L also has limiting standards for various aspects like U-values and heating system efficiencies, so ensure that no elements are to a significantly poor standard. These limiting standards can cause some confusion and are sometimes misinterpreted as a reasonable target. The limiting standard for walls is an average U-value of 0.30 W/m2K. However the notional building uses 0.18 W/m2K, so you’d struggle to meet the TER with a wall at 0.30 W/m2K without very significant improvements elsewhere.

Figure 1: Part of the notional building specification from Building Regulations 2013 Part L1A
Future SAP Changes
The current SAP methodology at the time of writing is SAP 2012, which is used for the current Part L requirements (Part L 2013). SAP 10 is the next update to the SAP methodology. The first draft of this, SAP 10.0 was published in 2018, updated to SAP 10.1 in 2019. The final version (expected as SAP 10.2) is planned to come into effect in June 2022 and is expected to provide homes that have 31% less emissions than current Building Regulations standards, by using a notional building with a higher performing specification, including improved U-values and solar PV. The government had originally planned to remove the TFEE requirement and instead use a primary energy target alongside CO2 emissions as the main performance metrics. However, due to the responses received during the consultation, which expressed concerns that buildings under the new regulations could potentially have a worse fabric than that allowed under the current regulations, this has been reversed. Part L 2021 is now proposed to use CO2, primary energy and the TFEE as its key performance metrics.
There will also be another change in 2025, which is the implementation of the Future Homes Standard. This aims to make new homes have emissions at least 75% lower than current standards, and be ‘zero carbon ready’ which means can be become zero carbon as the grid decarbonises without needing any further energy efficiency measures.
Comparison to PHPP
SAP and PHPP (Passive House Planning Package) are often compared as they are the two most commonly used tools for modelling dwellings in the UK. Much of the physics between the assessments is the same, but they have quite a few differences and will likely give quite different energy results for the same building. SAP is mainly focused on carbon dioxide emissions and running costs, whereas PHPP has space heating demand and primary energy as its key metrics.
SAP is much more standardised and is intended to be used as a compliance tool. It is more focused on ensuring similar regulations across the UK, rather than necessarily giving accurate data. For compliance purposes, SAP calculations use average UK data, meaning dwellings with colder climates don’t need additional insulation to meet compliance. SAP does use location data when looking at overheating risk and running costs (for the EPC) however. Passive House always used the climate data for that area, which is adjusted for the altitude of the site. Passive House will also require detailed entries to calculate the shading of individual windows, whereas SAP has four options for windows depending on the level of shading. In general Passive House requires more entries and detail, so an assessment will take longer, but will be much more accurate. It also tends to have lower internal gains, as it assumes the appliances will be lower energy, therefore it will tend to have a higher space heating demand than SAP. This is one of the reasons why SAP tends to give a high performance gap where with Passive House schemes this is usually minimal. Other differences include heating patterns and temperatures, hot water use, and measurement conventions (SAP uses internal measurements whereas PHPP uses external measurements). The latter means that you need to measure the geometry of a building twice if you are using both assessment tools.
At Greengauge we strongly advocate a ‘fabric first’ approach to low-energy building, for which we’ll use PHPP to inform the design. As it runs in Excel its very easy to extract data. This means we can quickly compare glazing areas to Passive House rules of thumb for example, or see a breakdown of all the heat losses and gains within the building.
Written by Mitch Finn, Building Physicist





