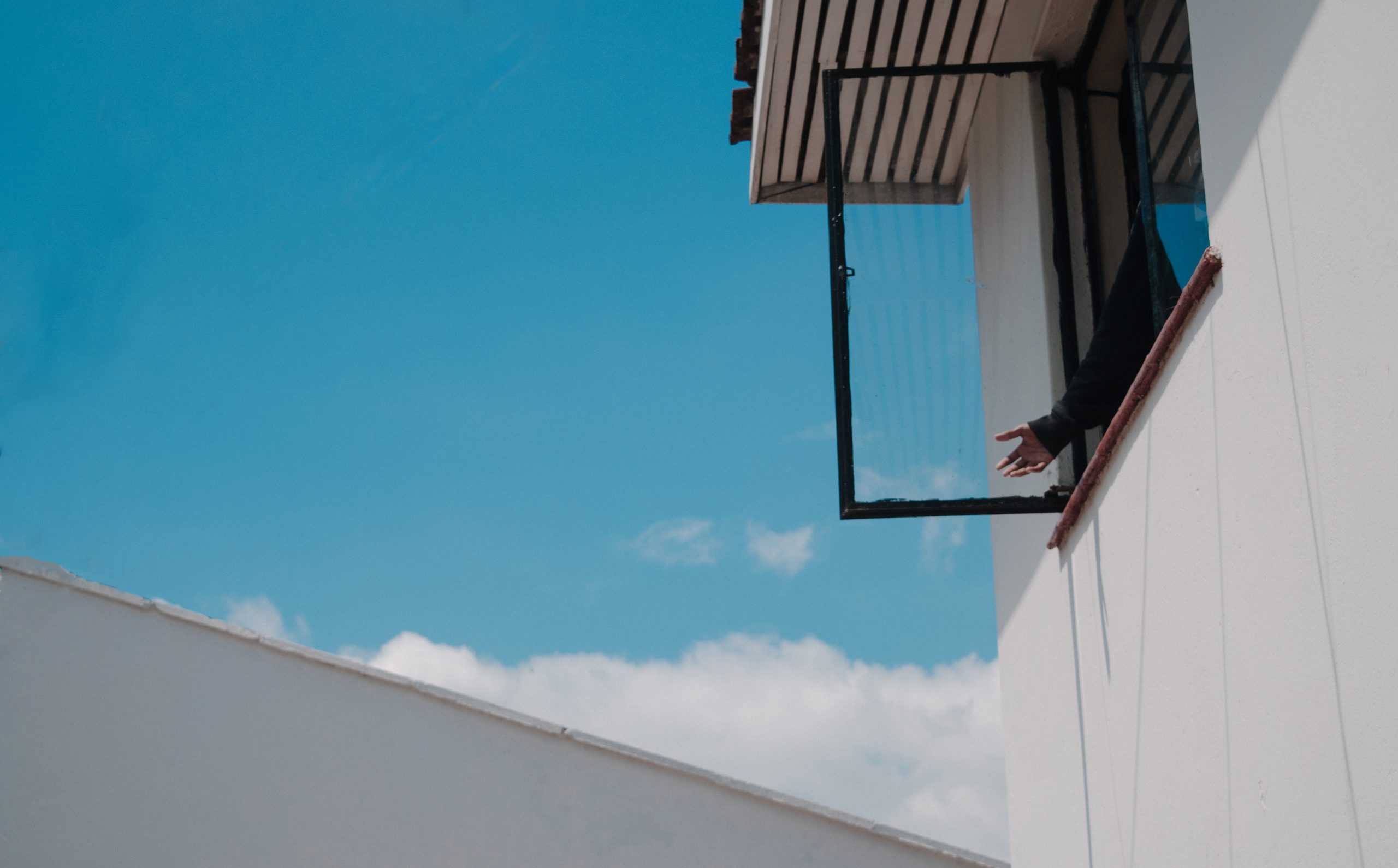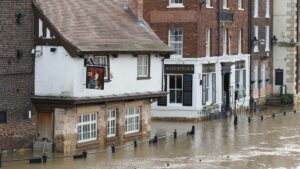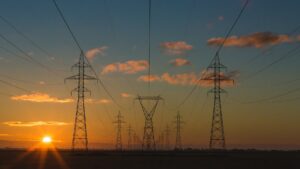We’ve noticed Positive Input Ventilation (PIV) becoming a more popular option in recent years, including a recent TV advertising campaign by Envirovent. But what is PIV, are the benefits claimed accurate, are there any drawbacks or other things that should be considered before installing it?
But what is PIV? Are the benefits claimed accurate? Are there any drawbacks or other things that should be considered before installing it?
What is PIV?
A number of PIV products are available on the market today from many well-known ventilation manufacturers such as Nuaire and Vent Axia. There are variations on the theme, but the most popular products consist of a fan positioned in the loft space, which blows air into the house via a ceiling-mounted air valve or diffuser. This positively pressurises the house, hence ‘positive input’. Most systems have a filter of some sort before the fan, so the dust and debris that is often present in loft spaces does not foul the fan, and air delivered into the house is cleaner than it otherwise would be.
Manufacturers and installers generally recommend the air is delivered to a central point in a property and then, in theory, each room off this central point benefits.
Before delving into more technical detail, it is worth recapping on why we ventilate, and what the alternative approaches are. Ventilation is necessary in all buildings to provide oxygen for occupants to breathe (and in some cases combustion of fuels in older boilers and gas cooking appliances), and to remove pollutants such as carbon dioxide and odours. Arguably the most important pollutant to remove is water vapour. Excess moisture can lead to a variety of problems, the most obvious of which is mould growth. Mould needs a fairly humid environment to grow and ventilating away excess moisture is to avoid mould-friendly conditions. A large family can release in excess of 16 Litres of water per day via breathing, showering, cooking, laundry etc, enough to raise the RH of over 3800m3 of air from 50% RH (what design engineers aim for) to 80% RH (the threshold for mould). With the right design, it’s perfectly feasible to deal with this moisture, but without the right ventilation things can go wrong pretty quickly.
How we ventilate
In older existing homes, there may be no mechanical ventilation at all, and ‘natural’ ventilation is relied upon. This can be via permanent openings such as air bricks, trickle vents and openable windows. One problem with this approach is it is very dependent on wind and user behaviour. This often results in either drastic under-ventilation, and moisture build-up, or over-ventilation, which wastes heating energy and can also lead to problems associated with being too dry.
Approved Document F describes four standard ventilation approaches, although PIV is not one of these, and is covered under the ‘alternative approaches’. They are:
- Background Ventilators and Intermittent Extract fans (the most common in houses built in the last 20 years or so)
- Passive Stack Ventilation – very unusual and not generally installed.
- Continuous Mechanical Extract (MEV and its close cousin Decentralised MEV (dMEV))
- Continuous Mechanical Extract with Heat Recover (also known as MVHR and HRV)
Technical Considerations
In the winter, cold fresh air coming into a building can cause thermal discomfort. One element of good ventilation design is to mitigate this effect by warming up the air before it reaches the occupants. In the Houses of Parliament for example, this is achieved by positioning ventilation openings behind radiators. The most efficient and effective method is MVHR, which uses a heat exchanger to recover most of the heat from the outgoing stale air and warm up the incoming fresh air. One possible advantage of PIV is that the loft can act as a pre-heating ‘plenum’ when solar gain on dark tiles elevates the temperature of the air in the loft. However, this is dependent on external conditions and the opposite can occur at night when cold-sky radiation can actually reduce loft temperatures below that of the ambient air. It could also increase the risk of summer overheating, discussed in more detail below.
Getting the air where it needs to go
If the TV adverts and marketing blurb are to be believed, the air will autonomously navigate its way round your home, thoroughly cleansing every nook and cranny. The science tells us that a fluid like air will generally flow from a higher pressure area to a lower pressure area, via the easiest path available. PIV fans increase the pressure inside the house, so the air will try to find its way out, carrying with it moisture and other pollutants. A potential problem occurs if the path of least resistance is such that the air is not directed where it is required. For example, if the PIV blows air into a corridor that has a badly sealed loft hatch downlighters, smoke alarms, some of the fresh air may simply flow back into the loft, wasting fan energy.
To move to other rooms, the air must pass through doorways, and then out through openings in the walls, floor or ceiling of each room. This means doors must be undercut (10mm clear of floor finishes is a typical recommendation) or alternative air paths created. There must also be paths out – these could be ‘intentional’ e.g. trickle vents, or unintentional – for example badly sealed holes from pipework penetrations, electrical fittings in the ceilings, or cracks around windows. The former can be controlled to some degree (trickle vents can be sized to suit) but the latter is unpredictable. Therefore, even if the exhaust-air paths are carefully considered, unless the building is reasonably airtight, it is impossible to accurately predict where your air will actually go, which rooms will be ventilated and to what degree.
Some building layouts will be entirely unsuitable for PIV, for example, long and thin or convoluted buildings where it is even more difficult to create the desired air paths, requiring supplementary extract fans in some instances.
We have noticed some suppliers claim their systems have a beneficial impact on SAP calculations making it easier to pass Part L for new-buildings, however it is our understanding that generally they are treated within SAP in exactly the same way as MEV systems. Beware any such claims, and if in doubt, consult your SAP assessor!
Filtration and air quality
One advantage of bringing all your fresh air in though one place, is that it becomes possible to filter the air, removing solid particles such as dust. It is important to understand however, that filters come in a variety of grades (an enormous topic in itself), and many important pollutants will not be caught in standard filters. Typically, PIV units come with “G4” filters. These catch larger dust particles and while there is anecdotal evidence that occupants of buildings with filtered air supplies need to vacuum clean less, it is important to understand that G4 filters will not catch all of the pollen, PM10 and PM2.5 particles, NOx and SOx gasses associated with traffic and fuel burning. We have also seen claims of ‘maintenance free G4 Filters’. This is a very misleading statement although it’s fair to say that they are maintenance free between inspection and replacement of say six months or so, depending on the ambient pollution. A standard piece of advice within Passivhaus circles is to position fan units where they can be easily accessed for maintenance – primarily filter changing. In particular, loft spaces are not recommended because trickier access and the ‘out of sight, out of mind’ effect means filters are much less likely to be maintained. If filters are not changed or cleaned, the accumulated grime will restrict the airflow, compromising the air flow rate and the efficiency of the fan until ultimately the motor is turning without moving any air. Under certain conditions, mould may even start to grow in a soiled filter, perfectly positioned to have its spores blown into the house. There is therefore an inherent issue with PIV systems discouraging proper maintenance, quite aside from irresponsible marketing claims.
Overheating
It has already been noted that there is a theoretical benefit to PIV with regards to warm loft air being drawn into the house to aid comfort and reduce heating bills. We would like to see more evidence to support this theory, but a bigger concern is the same mechanism increasing the risk of overheating in the summer. In one overheating building that we were called in to investigate, we measured temperatures in the loft space exceeding 45°C. While this is an extreme case, it illustrates why the loft is not the best source of air.
Fabric Risks – where is that moisture going?
There may be a more subtle risk with PIV systems, related to what happens to the moisture-laden air after it has left the living space. If it escapes though cracks in the building fabric, it will cool down as it crosses any insulation layer. If it cools enough, it will cause condensation within the building fabric. We can use Wufi, a moisture simulation tool to investigate this risk.
The following is a summary of a set of simple, hypothetical simulations that have been set up to illustrate a point, rather than to reflect a particular real-world situation.
We simulated a build-up representing a brick-clad timber frame wall, illustrated in the following diagram (a screengrab from Wufi):
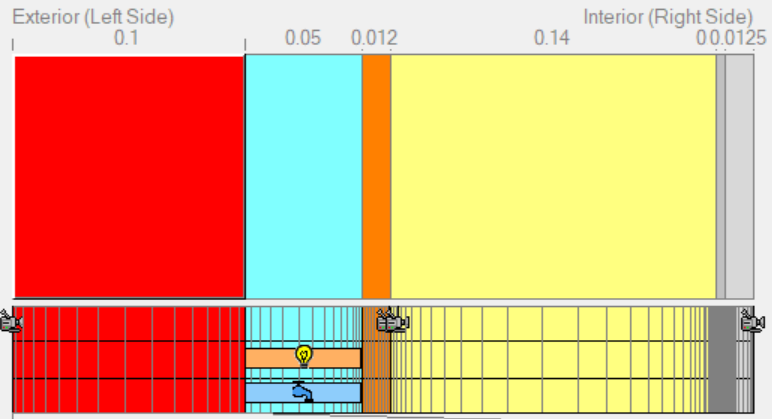
We have adopted a 140mm timber frame with mineral wool insulation and an OSB sheathing. The key parameters of interest are a) the moisture content of the OSB, and b) the humidity (and temperature) at the cold side of the insulation where the construction may be vulnerable to mould. As a rule of thumb, wood materials may be at risk of deterioration due to rot when the moisture content exceeds 20%, and mould growth may begin at approximately 80% RH, depending on temperature and substrate type.
We ran three simulations: a baseline for comparison; with MEV; and with PIV. In the latter two cases, we included a moisture source on the internal surface of the OSB, using the IBP Infiltration model, which represents the mechanism of warm moist air passing though imperfections in the air barrier and arriving at the cold side of the insulation. This model allows us to specify the airtightness (assumed to be 5 m3/m2.h @50Pa), the stack height (5m, or ~2 stories) and the mechanical ventilation ‘over pressure’ i.e. the pressure difference between inside and outside generated by mechanical ventilation. In the MEV scenario this was set to -10 Pa, and in the PIV scenario, +10 Pa. The baseline has no additional moisture load, equivalent to a perfectly airtight wall or localised section of wall. Each simulation was run for 5 years with a Bristol climate file from meteonorm.
In the baseline scenario, the moisture content of the OSB does not exceed 15% – well within the threshold for risk of rot. The humidity does exceed 80% for some of the time:
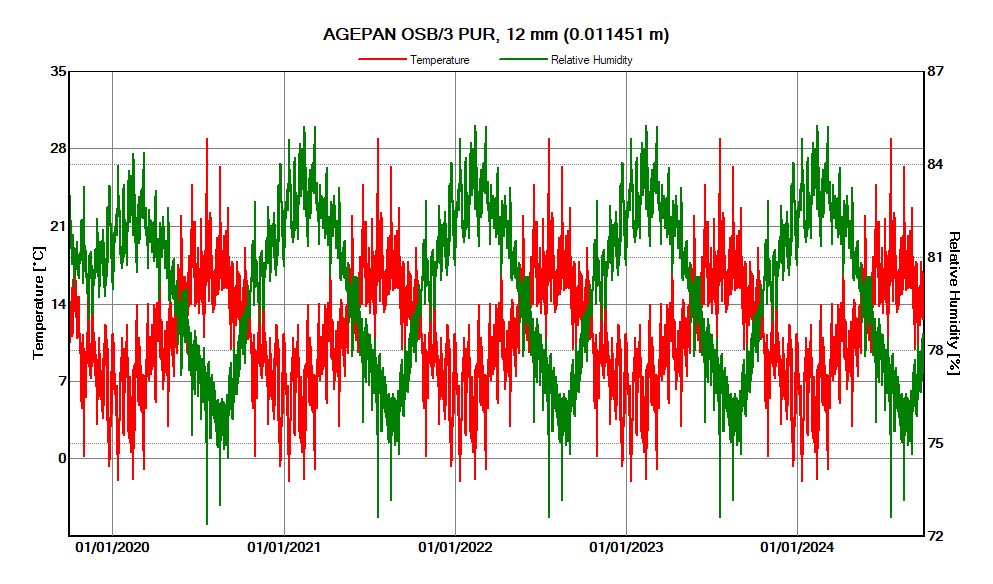
The risk of mould growth can be assessed in more detail using a mould growth model such as the VTT plugin for Wufi. This indicates that there is no significant risk of mould, because the higher levels of RH occur when it is too cold.
The MEV scenario is almost identical – OSB moisture content is never more than about 15%, and the RH reaching 80 – 85% through the winter. Again, the VTT mould model does not predict any mould growth because the conditions are too cold.
The PIV scenario is quite different. The moisture loading model is now representing the flow of inside air out through the fabric of the wall, and depositing moisture on the OSB which is cold, and somewhat absorbent (much more so than the mineral wool).
In this case, the moisture content of the OSB is significantly increased, reaching about 19%. This is close to the threshold for the onset of rot, and although it is below the ‘rule of thumb’ 20%, it illustrates the increase in risk due to the PIV.
The Humidity conditions immediately behind the OSB are also much increased:
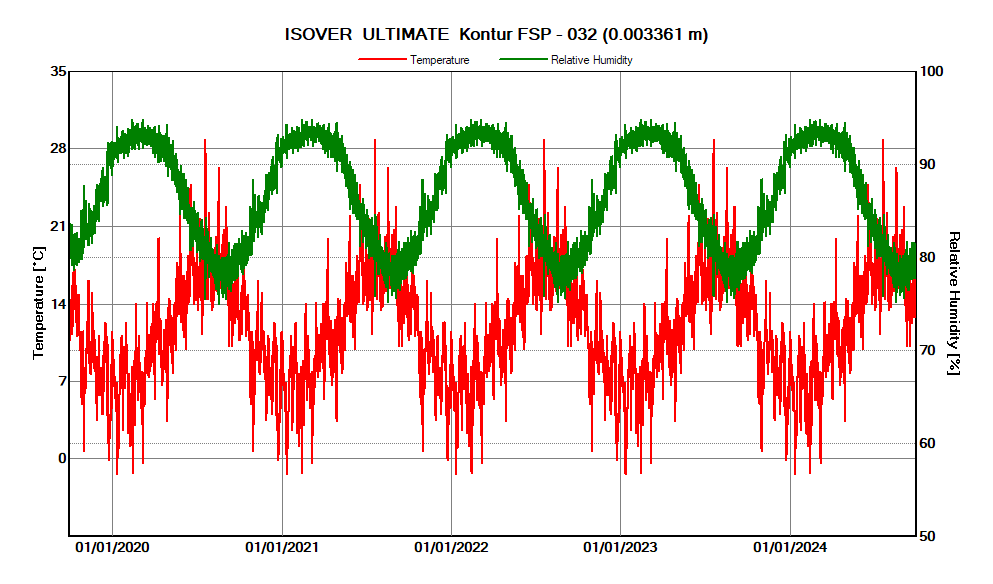
In this scenario, the RH levels exceed 80% almost the whole year, dipping to around 78% briefly in the summer, and peaking well over 90% in the winter. This indicates a significant risk of mould growth, which is borne out using the VTT mould model. The following graph shows the mould index, an empirical measure of mould growth for the three simulations. An index of over 2 is considered problematic in ‘interstitial’ situations such as this. While the baseline and MEV scenarios barely exceed 0, the PIV line exceeds 2 within the first winter, and remains over 3.5 in the latter stages of the simulation.
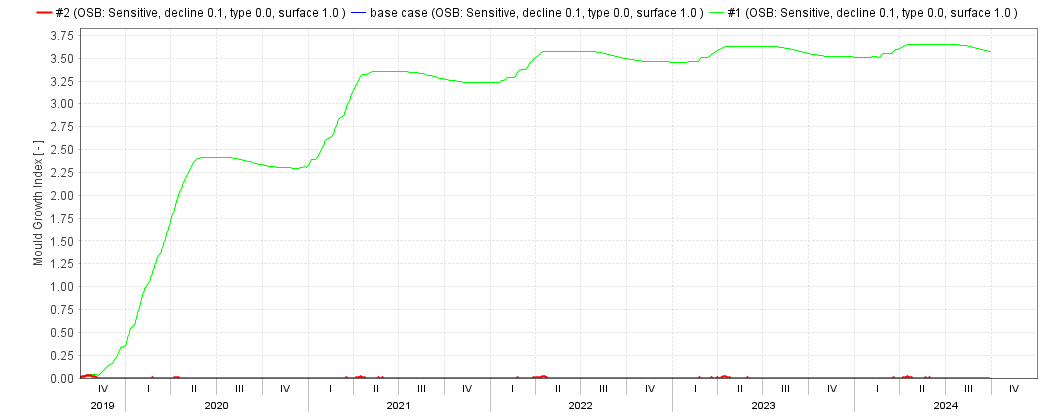
All models are wrong, some models are useful
This analysis is a simple example purely to illustrate a point. It does not mean that PIV will invariably cause mould in the walls of every timber frame building, but it does show that there may be a higher risk of moisture accumulation and associated issues in some situations where PIV is installed, compared to MEV or a perfectly airtight wall.
Conclusions
Most PIV systems provide constant air flow, which is on the face of it a good thing – some continuous mechanical ventilation is almost always better than none, and is generally better than intermittent extract fans. This assumes the fans are well set up and well maintained.
PIV may not always be a ‘complete system’. At the very least it is essential to consider exhaust air paths and may be appropriate to install with extract fans in specific rooms too. Air will take the path of least resistance, which may not be where you need it to go. Leaky buildings are likely to be more difficult to ventilate effectively with PIV because the air paths are less predictable and controllable.
There’s no such thing as maintenance free, and don’t trust anyone who tells you otherwise. The role of filters is to collect dust you don’t want going through the fan and into your house, and they have a finite capacity. Over time, if not cleaned or replaced they will clog, reducing air flow, wasting electricity in the fan and potentially creating a perfect mould breeding ground. Installing fans in lofts does not encourage regular inspection and maintenance.
Drawing air from the loft may provide some useful pre-heating during the winter, but the same mechanism could cause or contribute to overheating during the summer. In addition, loft air carries a certain amount of moisture which has migrated through the ceiling, so is not as dry as ambient outside air.
Ventilation of some sort is the best way to remove excess moisture and avoid the risk of mould, but there could be a risk that pushing moist air out through cracks in the fabric leads to moisture accumulating within the walls, moving the problem out of sight rather than curing it.
As with many building services products, beware of being sold a ‘bit of kit’. We have touched on a number of issues above which bear on a variety of inter-related factors. Buildings can be surprisingly complicated, and unintentional consequences often rear their heads when over simplistic solutions are attempted. We would usually opt for mechanical extract ventilation rather than positive input, but there may be situations where a PIV fan is the most appropriate option. If in doubt, seek independent expert advice!
References:
http://buildingdefectanalysis.co.uk/damp/ventilation-strategy-for-condensation-management-part-2/


